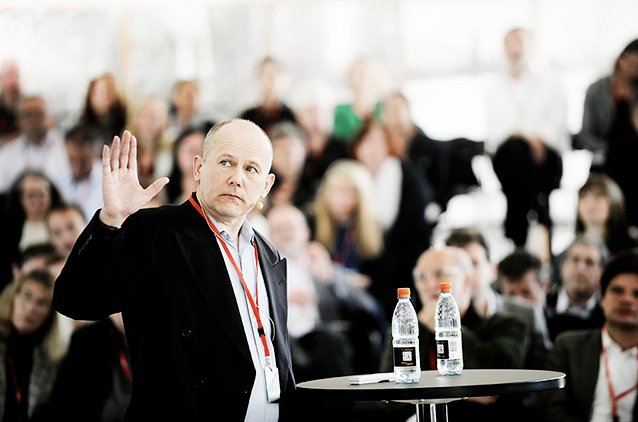Daylight in existing buildings represents a vast untapped resource for energy and demand savings. The presence of windows, shading devices and control of lighting circuits in daylit areas in the state of California represents a huge investment by developers and building owners which, in most cases, is not currently exploited for its demand and energy savings potential. This presentation focuses on the existing office buildings and their potential for reaping additional energy and demand savings from daylighting.
The California Commercial End-Use Survey (CEUS) and its detailed dataset of existing buildings provided a basis for the analysis. Additional data collection provided additional insight into office building types, window layouts, and exterior obstructions. It was shown that a full 75% of office square footage in California is low rise, i.e. under four stories, which stands in contradiction to many people‘s image of office space as existing primarily in downtown high rise buildings. It also found that a majority of California office buildings (60% of statewide building area) has some form of shading from trees, and exterior obstructions block a view of the sky up to an average of 24 degrees above the horizon. These findings suggest that energy modeling and program estimates should account for the reality of exterior obstructions such as trees and other buildings, since these existing obstructions have a significant impact on both daylight availability and solar heat gain.
The energy savings per square foot of building, or per daylit space, vary considerably, based on many factors, such as climate, location, the layout of the building and its façade characteristics. But simple improvements, such as lowering partition heights, repainting walls, replacing old ceiling tiles, and re-carpeting with higher reflectance products can increase average energy and demand savings.
Lisa Heschong is a Managing Principal of TRC Energy Services, which recently acquired the Heschong Mahone Group, Inc., the consulting firm she founded twenty years ago. A licensed architect for 30 years, Ms Heschong has devided her professional career between energy research, writing and building design. She is an internationally recognized expert on daylighting, lighting energy use, and human factors in building design. Ms. Heschong has published scholarly papers, written for trade magazines, and conducted numerous lectures and workshops on issues of daylighting, high performance design, energy efficiency, and human comfort. Recently, she served on the Board of Directors of IESNA, and was Chair of the IESNA Subcommittee on Daylight Metrics, which just published new recommendations for annual daylight performance metrics as IES LM-83.










