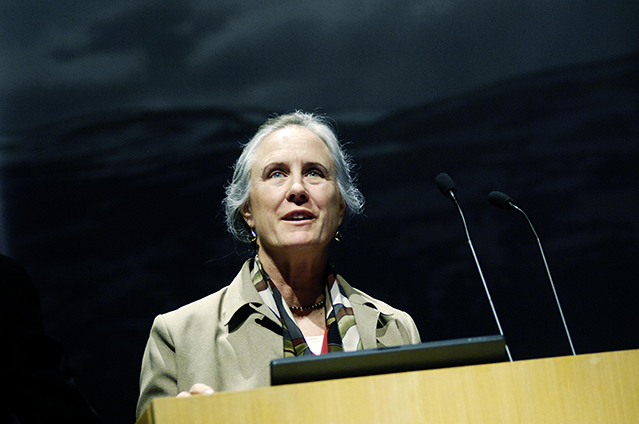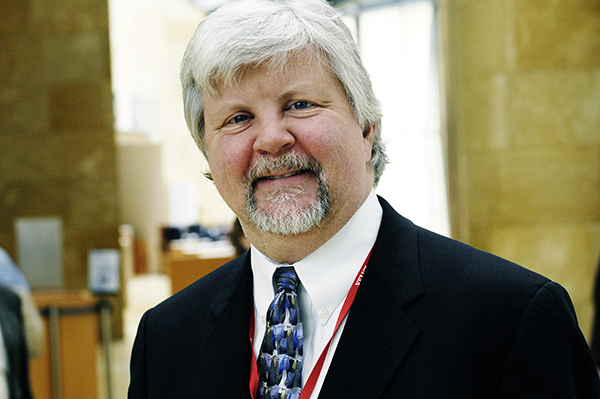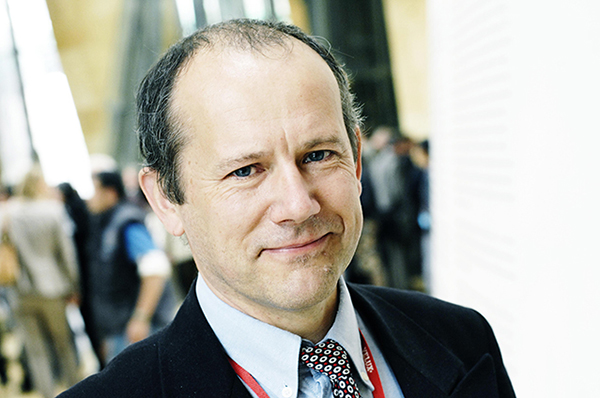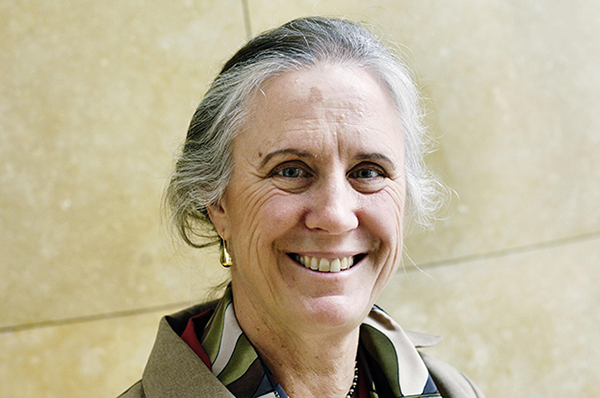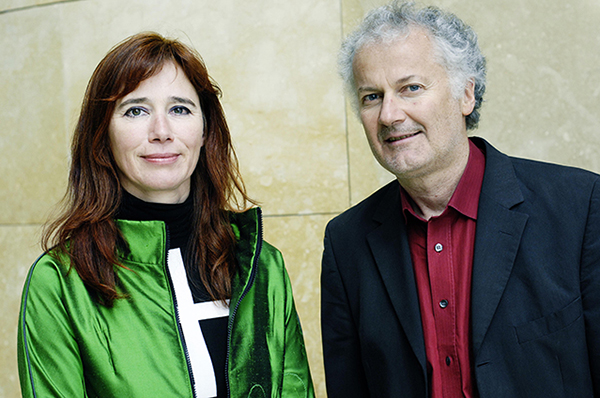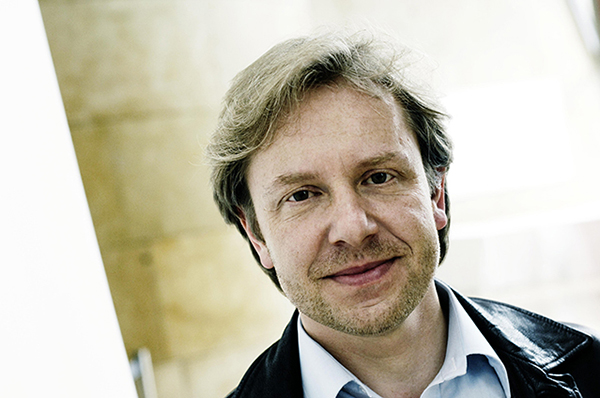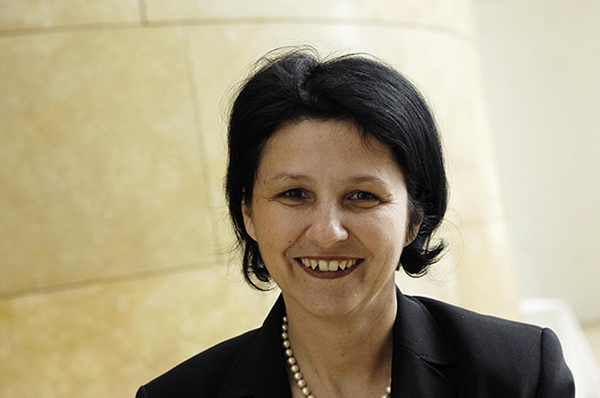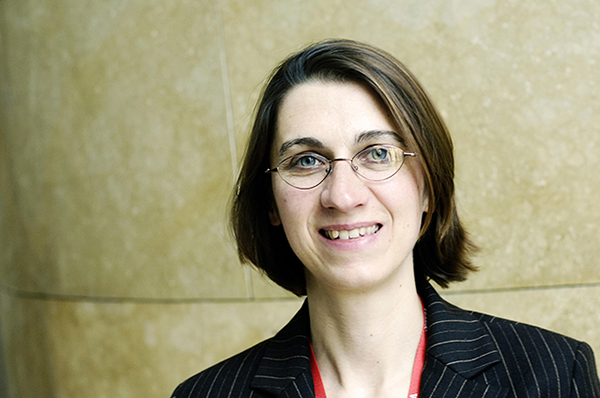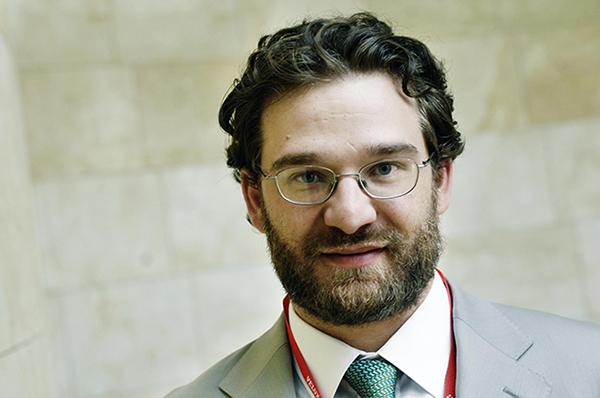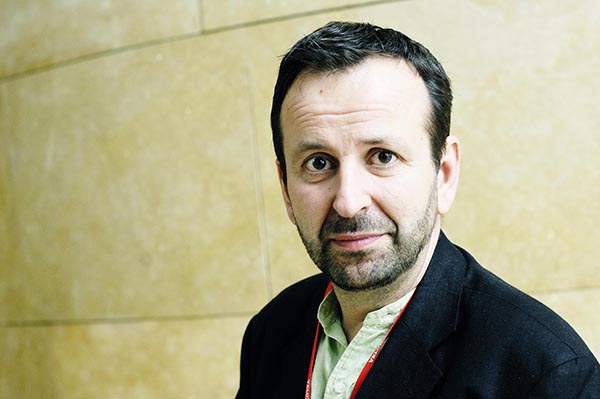In the past two decades, worldwide interest in daylighting has been renewed largely for reasons of energy efficiency. Innovations ranging from electro chromic variable transmission glass to special assemblies for hurricane survival typify the growing breadth of products and applications.
At the same time, medical and health research began to focus more on light and its affect on human health. Beyond sleep disorders, the profound role of the circadian rhythm and the cycles of endocrinal activity became undeniable, and the detection and triggering mechanism within the eye was finally discovered five years ago. At long last, a unified understanding of light and its impact on the human, including a wide range of impacts from vitamin D synthesis to the vast array of body activities directly affected by light, has been accepted.
Most recently, innovative research into student learning has revealed a strong relationship between light and learning. Children in most daylighted schools demonstrate improved test scores compared to those without. Exceptions include spaces where the researchers, trained in architecture and lighting, determined that daylighting was in some obvious manner inferior in design and application. Equally important is a growing body of evidence that people of all ages and in all occupations benefit from a number of tangible as well as intangible and intuitive effects of natural light.
The unfolding practice of sustainable design has most recently embraced the theory of biophilia as an essential part of advanced design. Probably the most essential component of a biophilatic environment is daylight. Studies conducted throughout the world as well as a growing number of codes and standards all support the need for daylight and view; while the cause is not yet totally clear, the effect is repeatedly demonstrated through research of many different kinds.
It is time for architects, engineers and designers worldwide to always consider these impacts in design for the built environment. Beyond good design practice, it is perhaps time to demand daylighted environment through codes and standards that make well daylighted buildings the rule, rather than the exception. In schools, where mankind’s future spends much of its waking hours, it is a no-brainer.
James R. Benya is a professional lighting designer and consultant with 32 years of experience. He is a Registered Professional Electrical Engineer, Fellow of the Illuminating Engineering Society of North America (FEIS), a Professional Member of the International Association of Lighting Designers (IALD), and is certified by the NCQLP (LC). His firm, Benya Lighting Design is a member of the US Green Buildings Council and an IESNA Sustaining Member.


