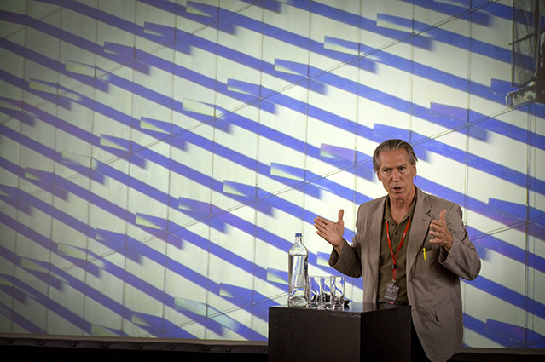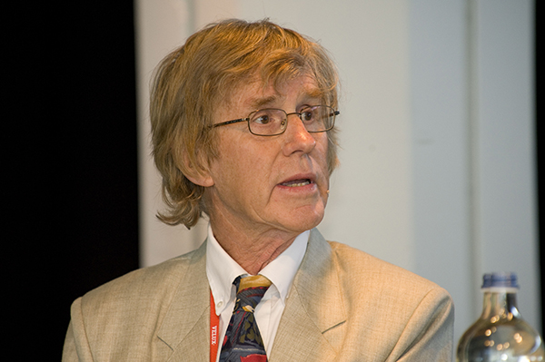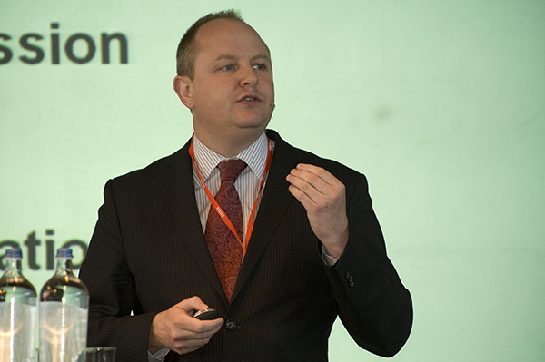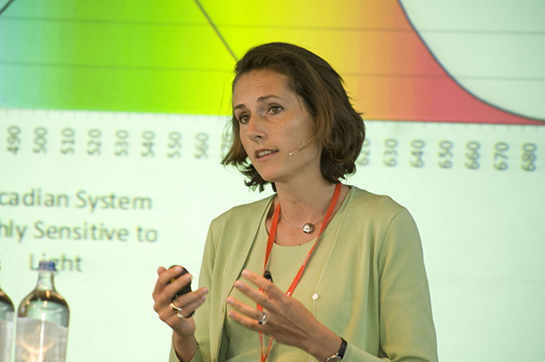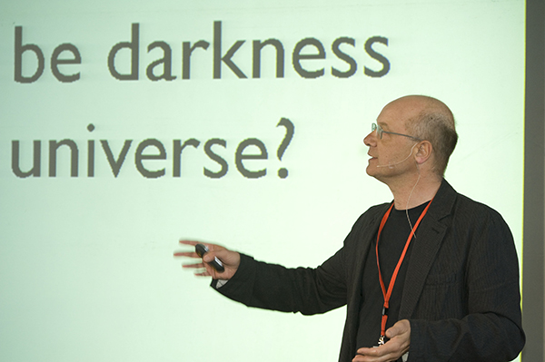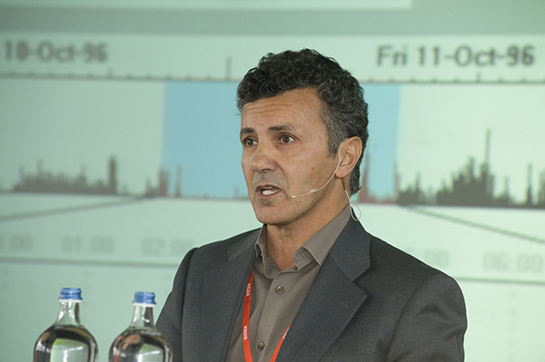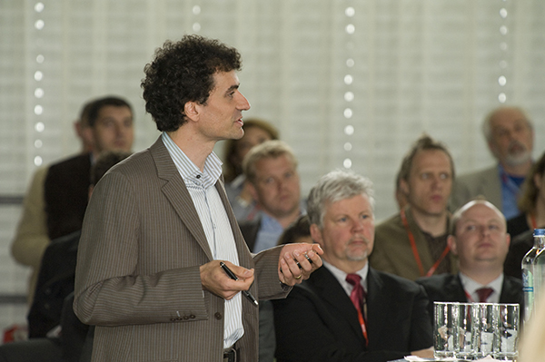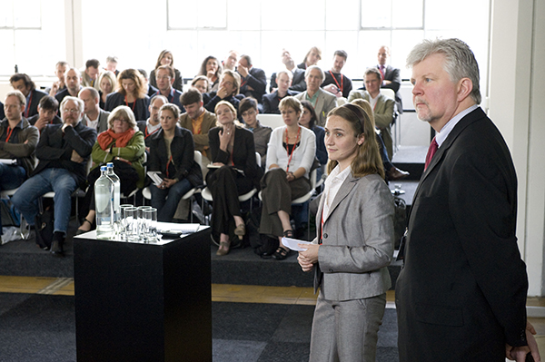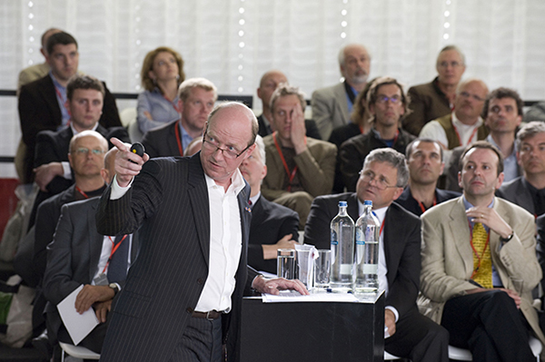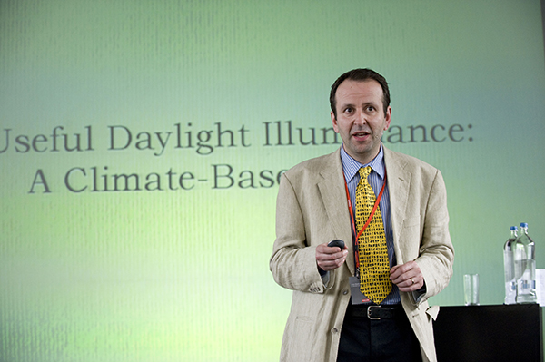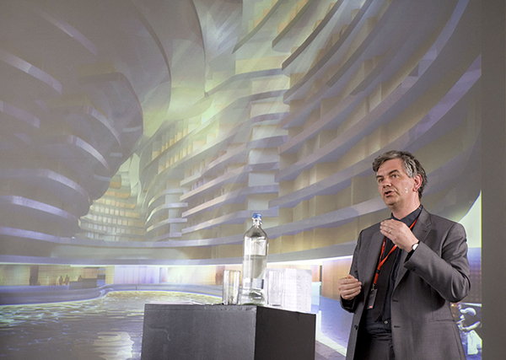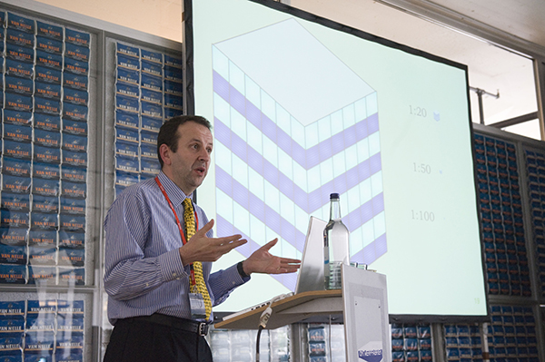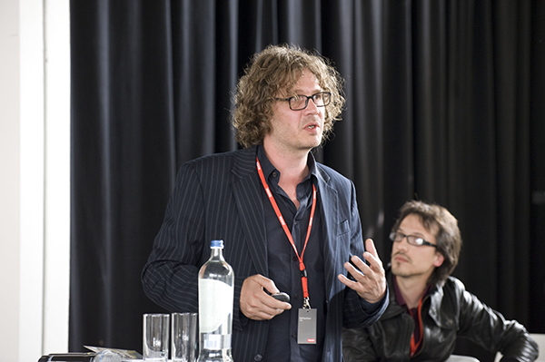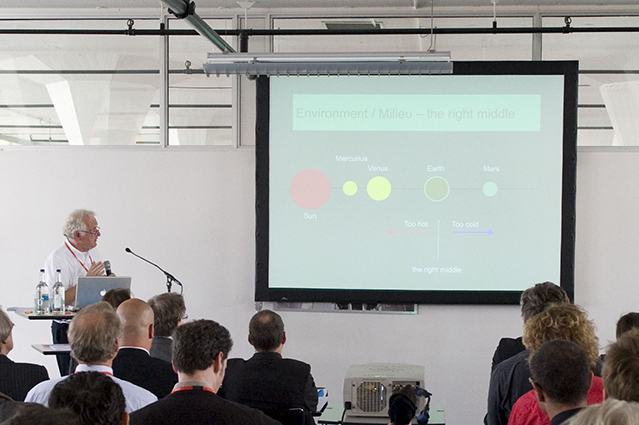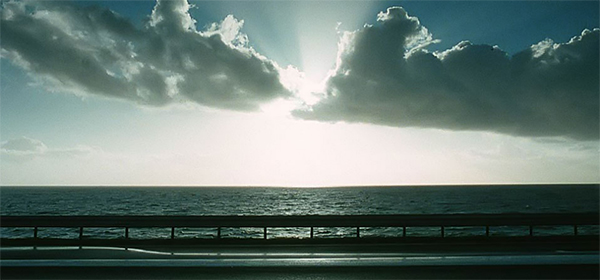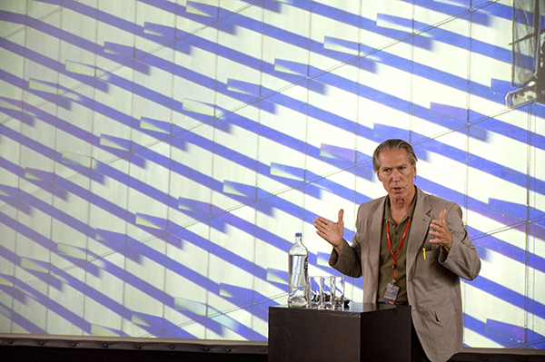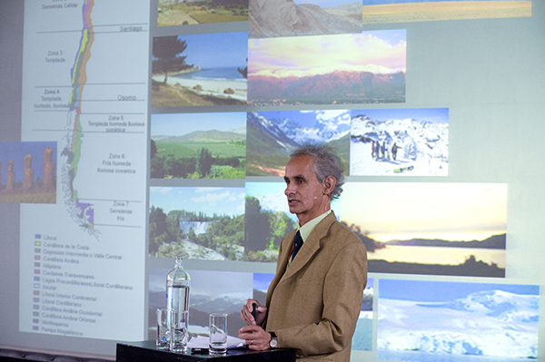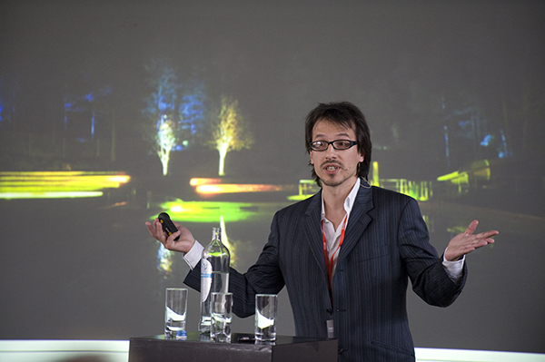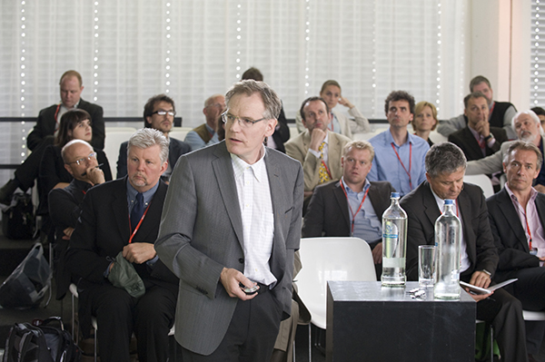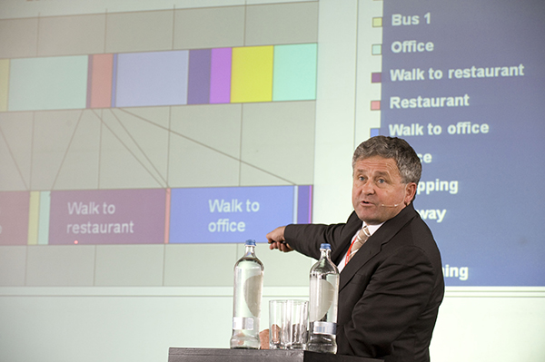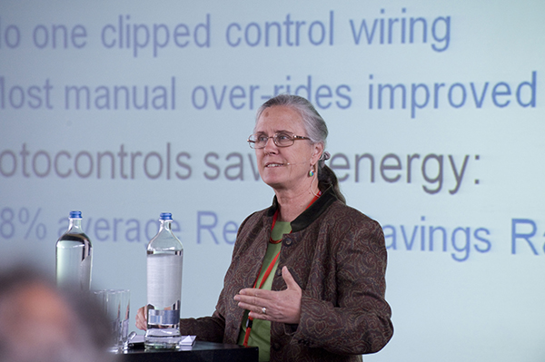It is perhaps a little surprising that these words were written by a scientist, R. G. Hopkinson, and not a poet. His book, published in the early 60’s, was a technical book, often regarded as the bible of daylighting science. In it, he presented the state-of-the-art on all technical aspects of daylight, mainly relating to its value as functional illumination. But he also alluded to the non-technical value of daylight. Ironically, it was published at a time when daylight was just ceasing to be an essential asset to the functioning of a building, brought about by a combination of cheap energy and increased luminous efficacy of lamps.
Both qualities are recognised today, particularly the technical value of daylight in avoiding the need for artificial lighting. However, it is probably fair to say, that both are still grossly undervalued. One only has to observe the prevalence of artificial light during daylit hours in buildings that their designers would strongly defend as being “daylit”, to see the truth of this claim. Furthermore, although there is documented evidence of the psychological and physiological value of daylight and views to the outside, these considerations often have a low priority in the building designer’s mind compared with more formal and aesthetic issues.
This paper reviews these two qualities separately, and then looks at them holistically, proposing that the whole may be greater than the sum of the parts. It goes on to suggest that this relates to our evolved response to daylight, as yet unchanged genetically, since the time mankind’s daily routine was still ruled by the rhythm of night and day. It is perhaps, the very source of this gift – nature, which makes it so valuable.
Nick Baker originally studied physics, but soon moved into architecture, working in education, research and consultancy. He has published on energy use in buildings, thermal comfort, and daylighting, and is the co-author of Daylighting Design of Buildings (James and James, London, 2002). He is currently a tutor and senior researcher associate at the Department of Architecture, University of Cambridge.


