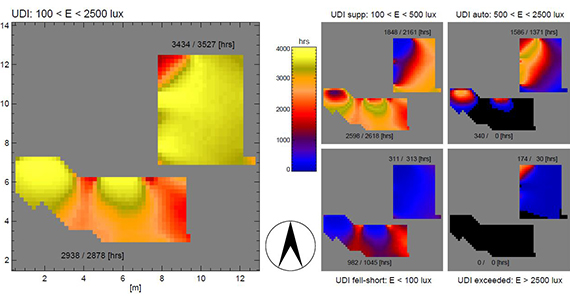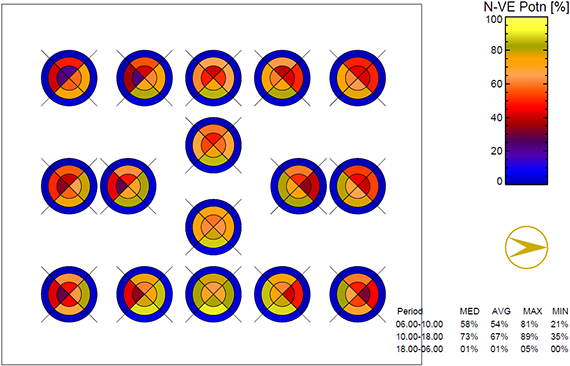Interest in daylighting and lighting design has never been higher since physiologists discovered a new type of cell in the human eye in 2001. These cells send information about light intensity to the brain centres responsible for controlling circadian rhythms to patterns of light and dark. This tells our bodies when to sleep (“It’s dark!”) and when to awaken (“It’s light!).
This discovery and related research led the Commission Internationale de l’Eclairage (CIE) in 2004 to create five principles of healthy lighting. The principles interpreted the evidence to conclude that people living in industrialized countries receive both too little light by day and too much light by night for optimal well-being. One solution to this problem, the CIE suggested, was a renewed emphasis on architectural daylighting. Daylight is rich in the blue-green area of the visible spectrum (to which the newly-discovered cells are most sensitive) and bright at the times of day that seem most important to regulating circadian rhythms.
The rapid growth in knowledge has spurred the lighting industry and regulatory communities to develop novel lighting and daylighting products and to propose new standards and guidelines. Despite some excellent progress, industry still lacks impartial information to support their innovations and designs.
The VELUX Group recently commissioned NRC Construction to review the literature since the CIE report, this time focusing on the effects of daylight in residences. The conclusions may be broadly summarized as:
- Human well-being relies on regular exposure to light and dark each day.
- Daylight is the most energy-efficient means to deliver the light exposure.
- Uncontrolled daylight also can cause problems; glare from the sun reduces visibility and causes visual and thermal discomfort.
- The optimal pattern of light and dark exposure—as well as the limits at which daylight control is needed—varies by race, age, and individual differences.
- The desire for daylight also depends on how building openings affect the appearance of the space, on the function of the space, and on cultural norms about privacy, enclosure and view.
- A view of the outdoors is also a contributor to well-being, particularly if it is a nature scene or similar pleasing sight (Figure 1). Windowless spaces create monotonous conditions that may be stressful.
- Using daylight is sustainable only when balanced against the effects of windows and skylights on the building envelope, ventilation, and overall energy balance (Figure 2).
The NRC review includes the development of a detailed research agenda showing the information gaps impeding industry advances. Three research priorities were suggested:
- Establish the optimal daily pattern of light and dark exposures for good mental and physical health.
- Determine how our homes can help us to live in the healthy pattern of light and dark, taking into account the way we use windows and shading to control privacy, glare and temperature, as well as light exposures and view.
- Develop design solutions and technologies for different climates that deliver healthy light, warmth, view, and fresh air, with a minimum of energy use.
The results of this review, together with industry consultations, are guiding new research activities at NRC.
Jennifer A. Veitch, PhD, is best known for her research on lighting quality, individual controls, and environmental and job satisfaction in open-plan offices. Dr. Veitch is a Principal Research Officer at the National Research Council of Canada, where she has led research into lighting effects on health and behaviour for over 20 years. She is a Fellow of the Canadian Psychological Association, the American Psychological Association, and the Illuminating Engineering Society of North America. In 2011 she received the Waldram Gold Pin for Applied Illuminating Engineering from the International Commission on Illumination (CIE). She serves CIE as Director of its Division 3, Interior Environment and Lighting Design.








