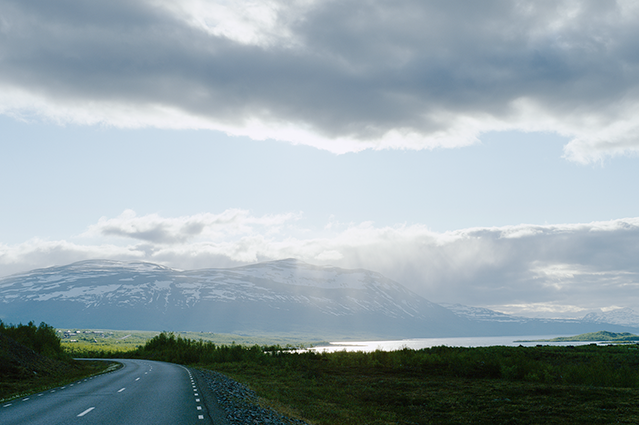VELUX Daylight Visualizer is a validated simulation and visualization tool for daylighting design and analysis. It is intended to promote the use of daylight in buildings and to aid professionals by predicting and documenting daylight levels and appearance of a space prior to realization of the building design.
The Daylight Visualizer intuitive modelling tool permits quick generation of 3D models in which roof and facade windows are freely inserted. The program also permits users to import 3D models generated by CAD programs in order to facilitate a good workflow and provide flexibility to the model geometry“.
Daylight Visualizer can be used to calculate luminance, illuminance and daylight factors for all 16 sky types defined in CIE Standard General Sky. Output from Daylight Visualizer include images and numerical values. Images are post-processed in a GUI, where pseudo colours and contour lines can be applied to obtain luminous values from the rendered views. VELUX Daylight Visualizer has an efficient workflow and intuitive design, which makes it accessible and easy to use. The program is freely available and can be accessed from the link below.
Daylight Visualizer is developed by LUXION in collaboration with the VELUX Group. LUXION has specialized in technology advancing state-of-the-art in rendering and computer based lighting simulations, and has expert knowledge in areas related to rendering technology, light scattering, light transport algorithms such as photon mapping, and spectral simulation.




