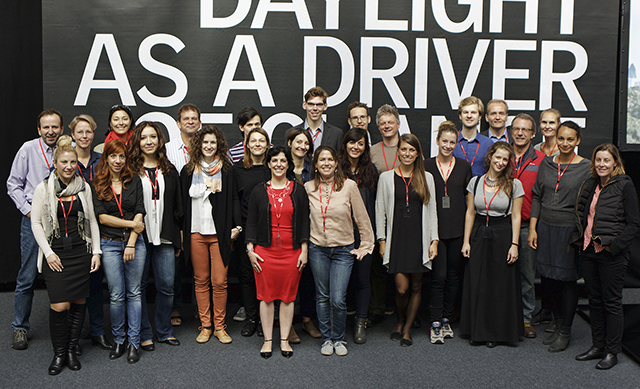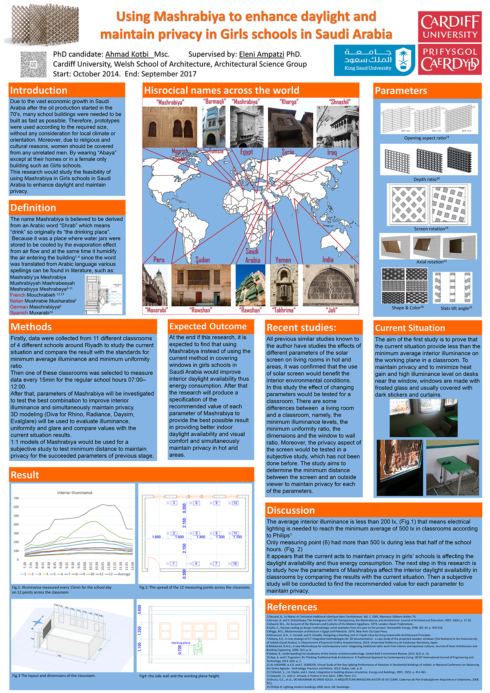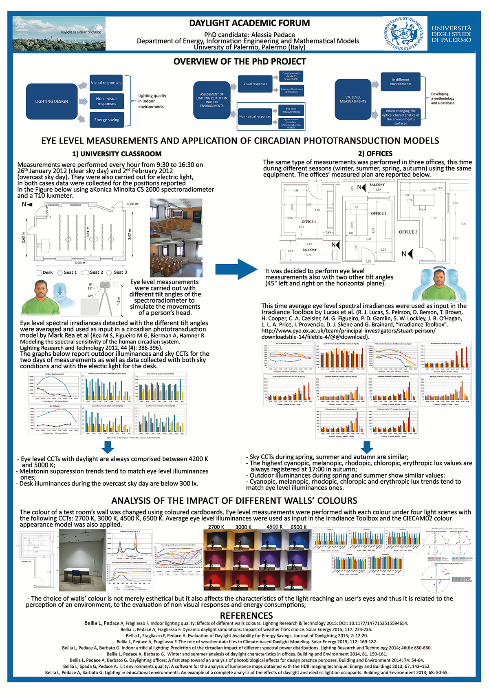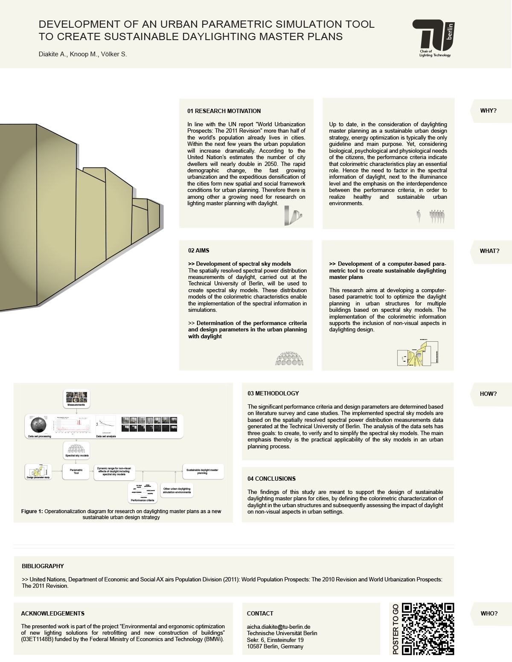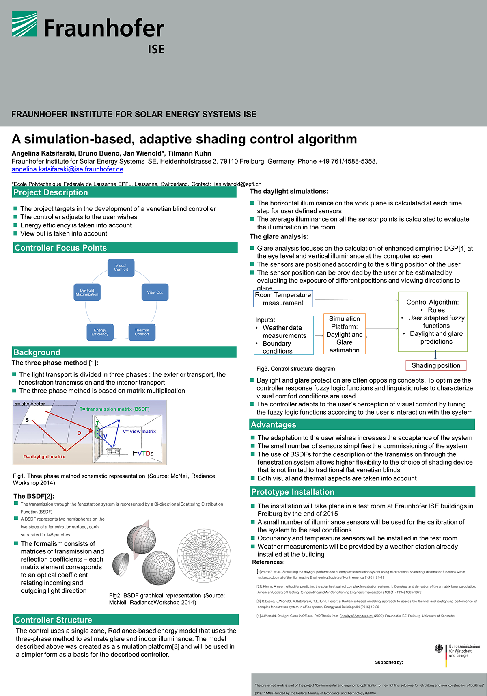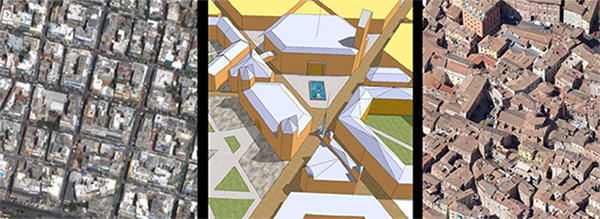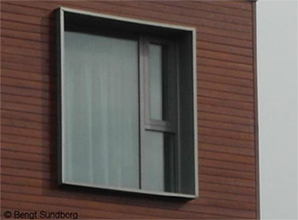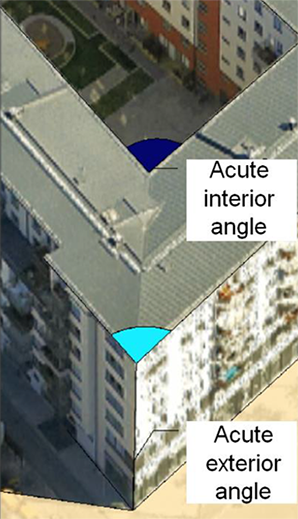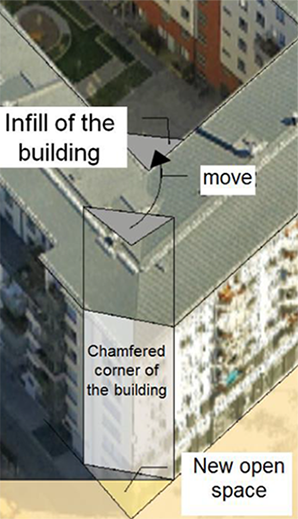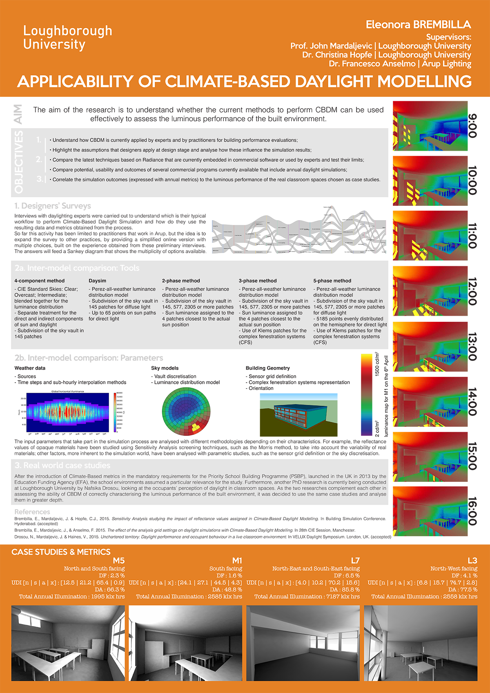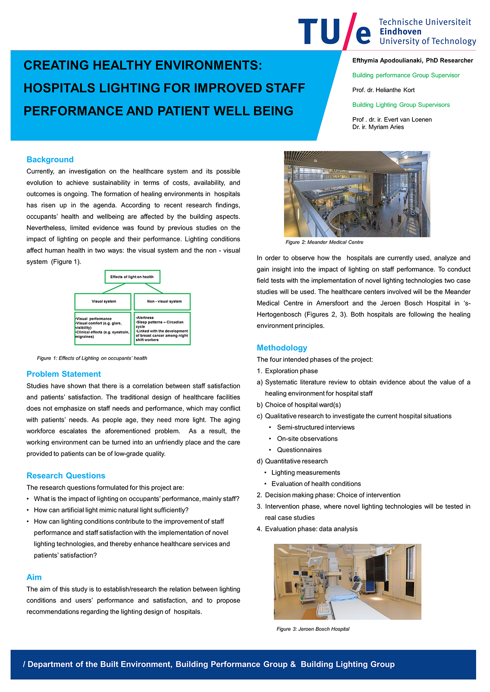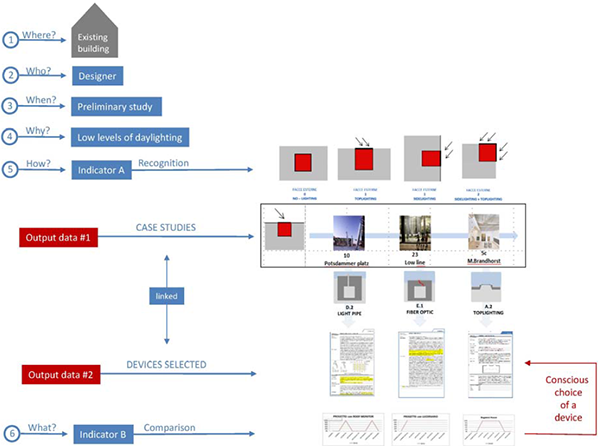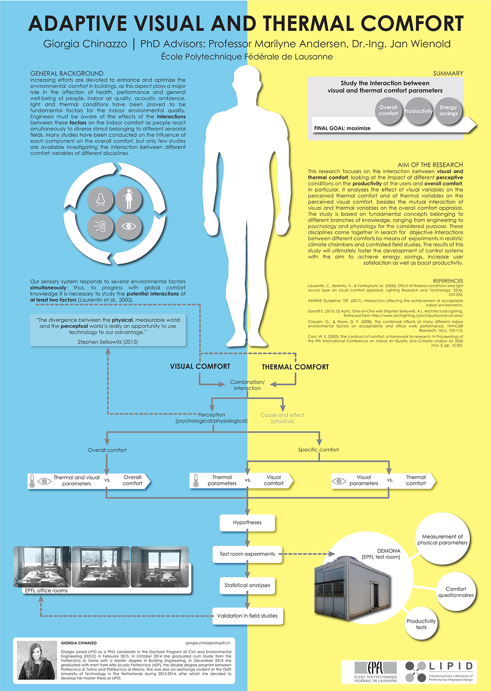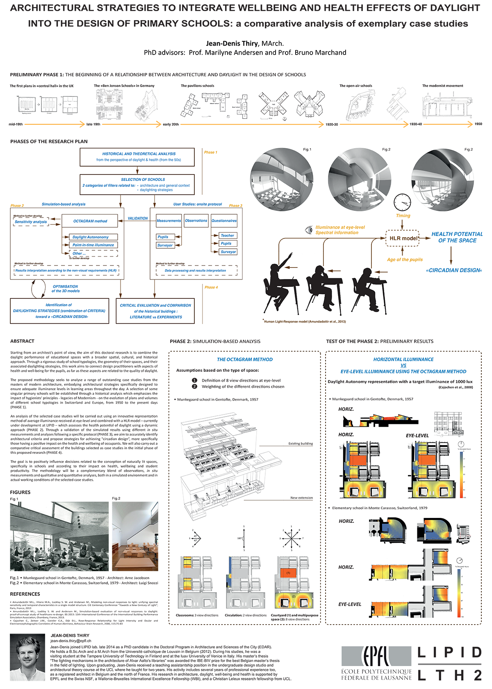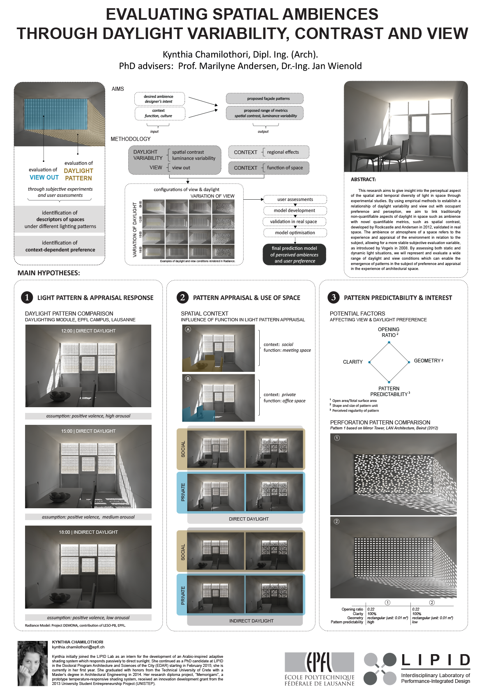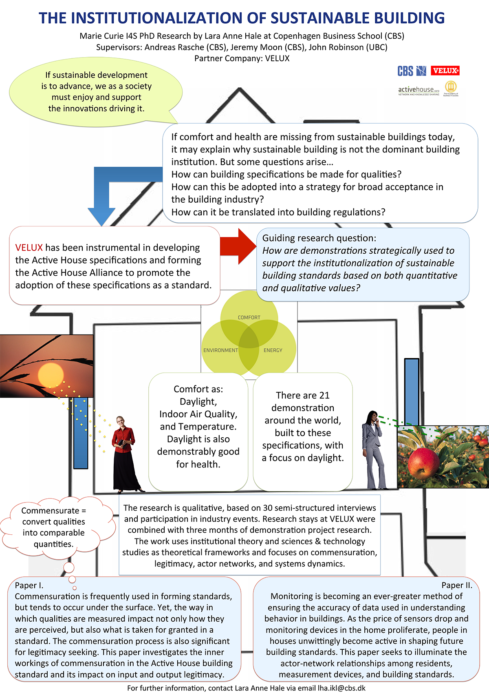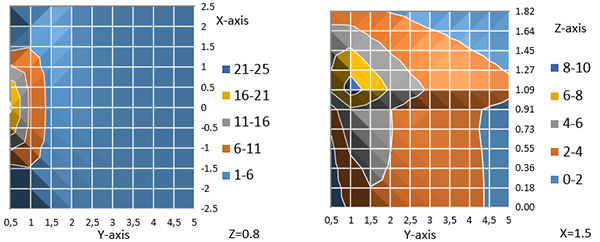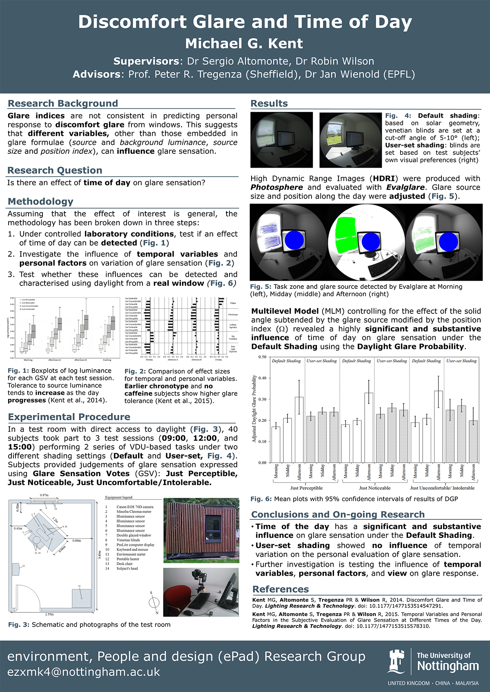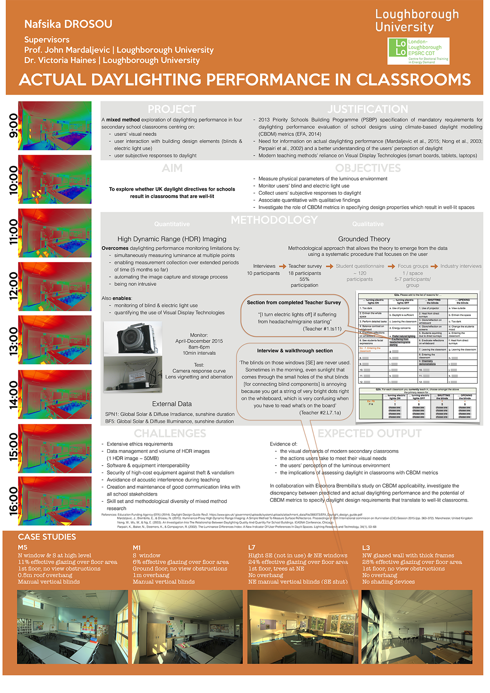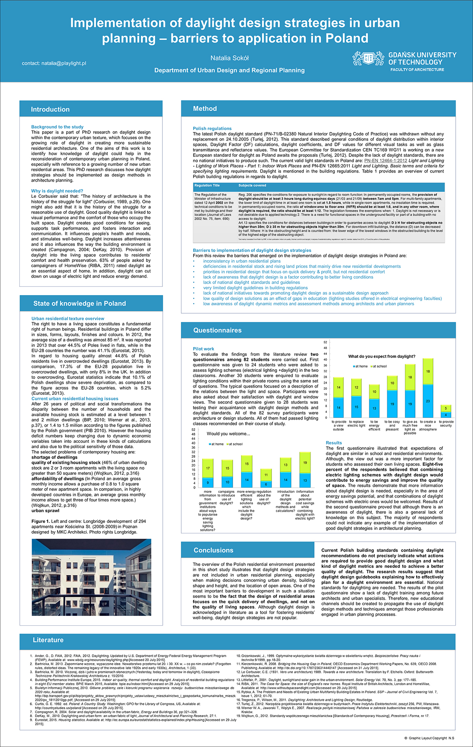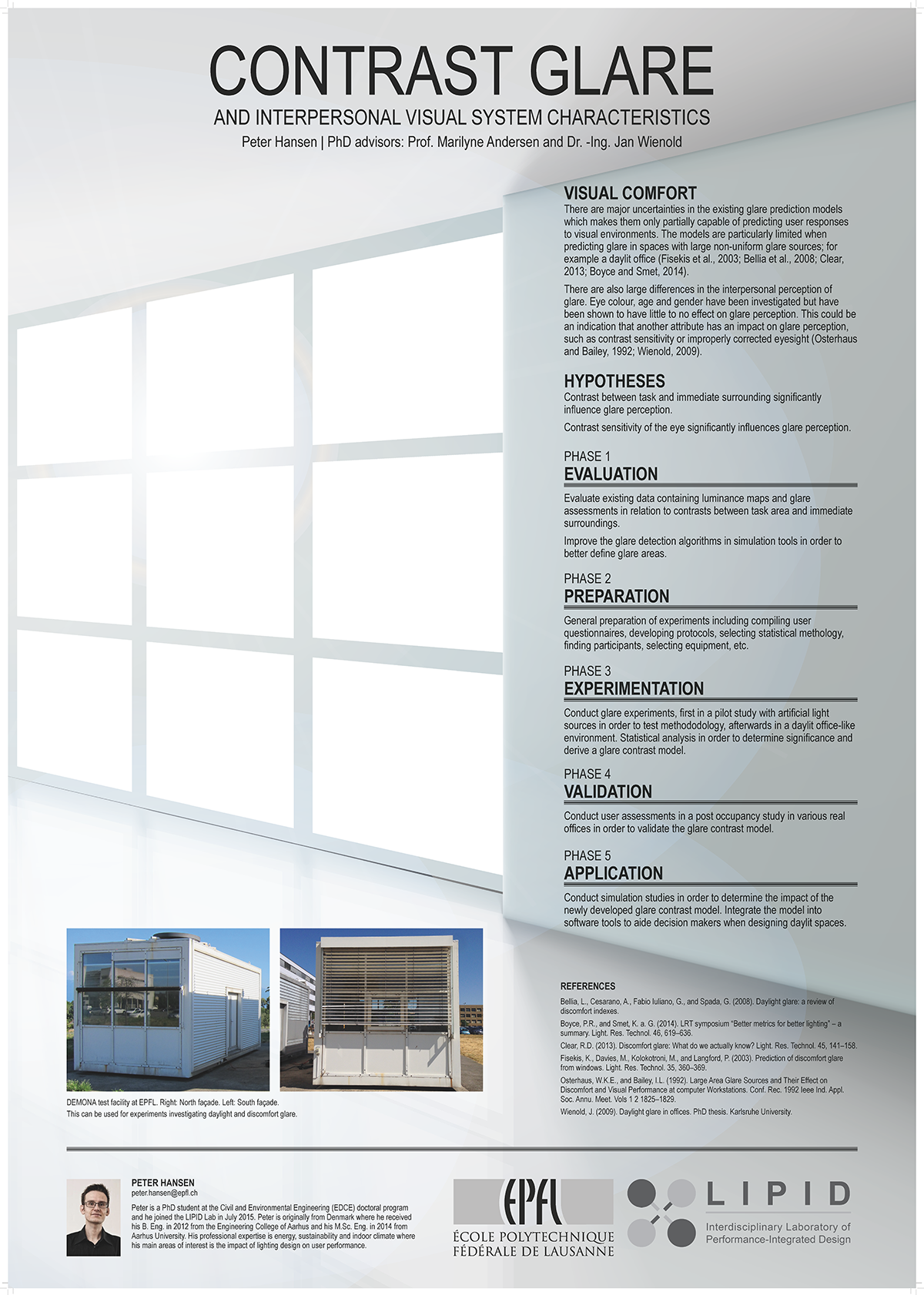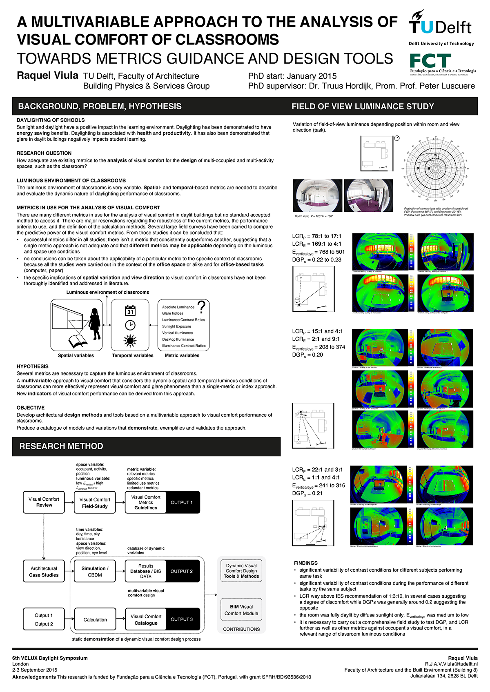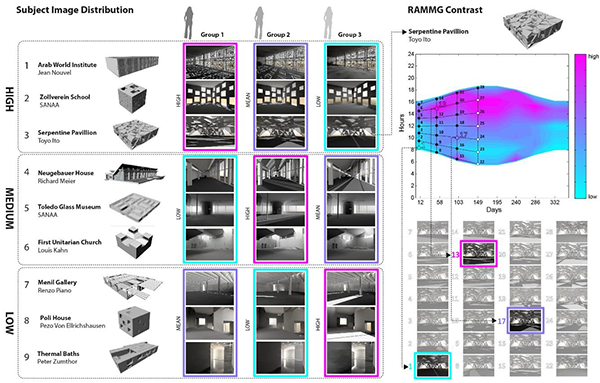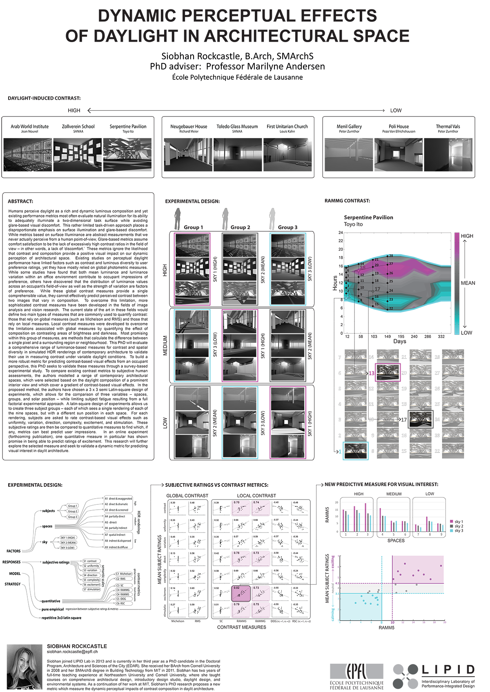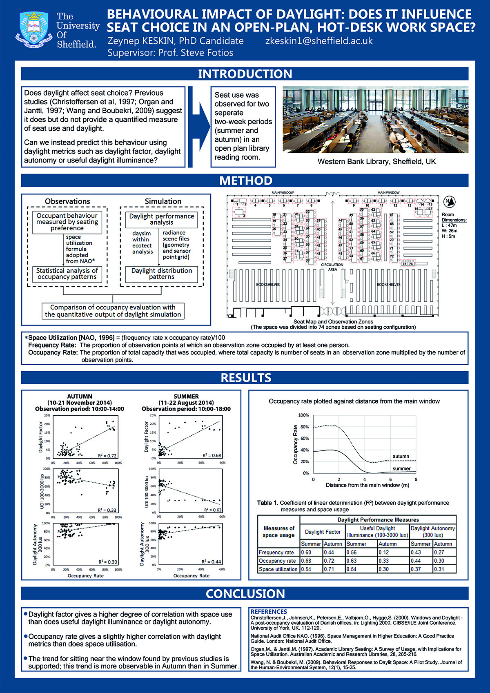Using Mashrabiya to enhance daylighting and privacy in girls’ schools in Saudi Arabia
by Ahmad Kotbi, Welsh School of Architecture, Cardiff University, UK
The hot arid desert areas are endowed with abundance of clear skies and high temperature. Thus, the sunlight passing through can increase the temperature of interior spaces intensely and could result in an uncomfortable visual environment due to glare and poor uniformity ratios. Therefore, most historical and vernacular buildings in the desert environment have small windows to reduce penetration of sunlight. To be able to use bigger windows they introduced a shading device called “Mashrabiya” an external perforated solar screen that is fixed in front of the window to control solar penetration, it is found in vernacular examples in many places with desert environment. This screen has served also a social function of maintaining privacy which is an important issue in Islamic cultures. This latter aspect explains the spread of this device around the world wherever Muslims exist, from Moorish Spain in the West through North Africa and Middle East to India in the East.
In Saudi Arabia the privacy issue for women is of significant importance as the country follows an Islamic law which specifies that women should be covered when in the presence of unrelated men. For his reason women wear a black robe called “Abaya”. They can only remove Abaya in women-only events, their private homes or in building occupied solely by women, such as girls’ schools and colleges. In these buildings the windows are totally covered to maintain privacy, which has an impact on access to daylight and to external views. This work is looking at ways of overcoming these shortfalls, through the adaptation of Mashrabiya in building facades.
The performance of Mashrabiya is affected by many parameters and past research has examined the screen perforation rate, depth ratio, shape, reflectivity of color, aspect ratio of openings, tilt and rotation angles. Some previous studies have already investigated the effect of these parameters of Mashrabiya on the daylight and energy performance in residential spaces. However, results would be different for education spaces, due to different illuminance requirements and different window-to-wall ratio between residential and education spaces.
Moreover, no qualitative study is known to the author that examines the effectiveness of different Mashrabiya configurations on privacy. The aim of this thesis is to investigate the influence of the various parameters of perforated solar screen elements, such as Mashrabiya, on daylight levels and privacy in existing girls’ schools in Saudi Arabia.
This presentation will look at preliminary results of in-situ lux levels monitoring at selected classrooms in girls’ schools in Riyadh. The measurements are taken at different times of the day with no artificial lighting in use. The sample includes different classroom configurations and window treatments and is aimed to be used as a reference point to the research that will be undertaken in the future for the purpose of this PhD study. The results are analyzed and compared to standards and minimum requirements.


