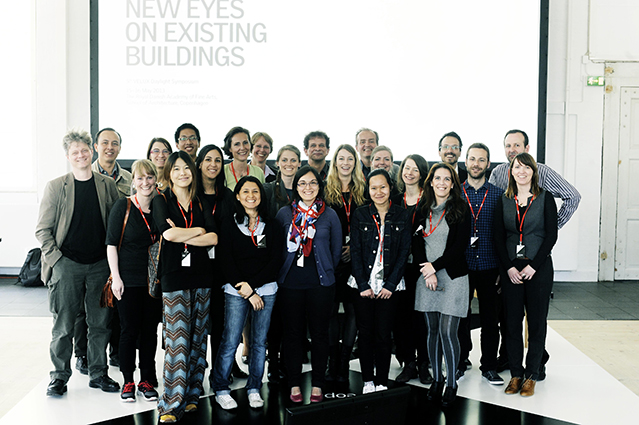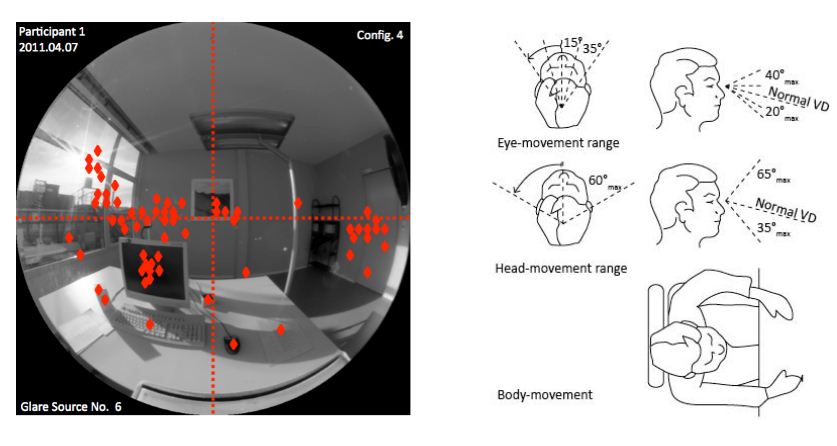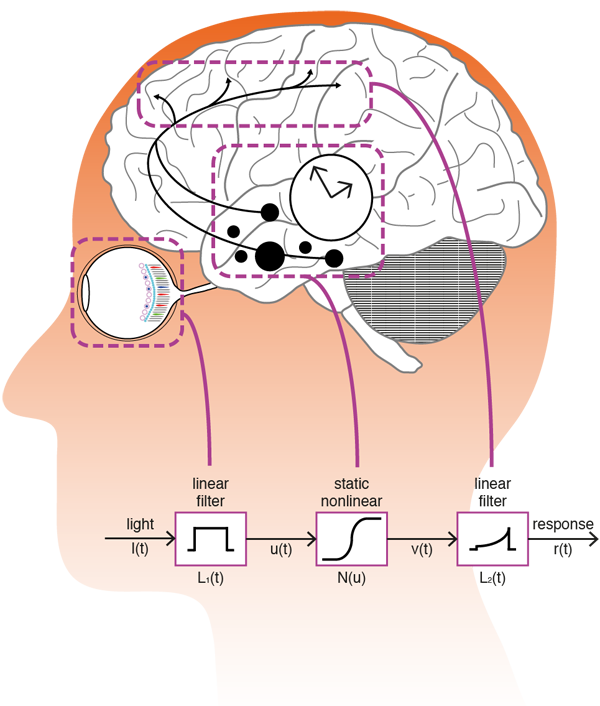Towards Design of Daylighting Conditions in Architecture: Climate-based Luminous and Thermal Impact Analysis
by Paula Esquivias, University of Seville, Spain.
Daylight is one of the most relevant parameters involving the interior environmental conditions of the spaces of a building. Throughout the History of the Architecture there are a lot of examples of singular buildings where daylight qualifies the interior space. Until the expansion and popularization of artificial lighting, the interior lighting environment was determined by daylighting conditions, conditioned by the construction techniques of the envelope, the local climatic conditions and the surrounded environment were the building is placed. After the normalization of the use of artificial lighting, daylighting and its techniques were relegated to a very second place during the design stage of new buildings.
The development of building science led to the development of calculation algorithms to guarantee certain minimum requirements about every aspect regarding buildings. This concern to have better scientific knowledge also was reflected in the field of luminous conditioning. In this context, the amount of light entering into a room began to be quantified, some concepts like Daylight Factor were developed and the luminous distribution of the sky vault for different sky conditions were mathematically formulated. The development of the Climate-based Daylight Modelling, and its metrics, allowed us to know hourly (or sub-hourly) values of global illuminances at each point of the workplane for a specific annual time range.
On the other hand, after the 1973 oil crisis and the climate change awareness some strategies, directives, protocols and agreements have been developed to decrease the energy consumption and the CO2 emissions to the atmosphere, including buildings’ energy consumption, based on hourly energy simulation results. The Solar radiation with such an enormous impact in thermal and luminous conditioning is usually treated separately depending on the analysis –thermal or luminous –that is intended. An Integral Approach is fundamental to give an efficient passive strategy and to design interior environment from de early building design stages.
The main objective of this thesis is to promote a passive architectural design considering the amount of natural light in equilibrium with thermal loads through the study and analysis of the different parameters involved in natural lighting conditions by combining the calculation of dynamic daylighting metrics with load calculation heat due to direct sunlight.
To achieve this, it goes over those components involved in daylighting conditions of an architectural space analysing their hourly luminous and thermal impact in terms of illuminances and kW due to solar heat gains. This thesis proposes a change in the statistical analysis of the hourly illuminance values to obtain the CBDM based on an hourly workplane analysis and based on the daytime hours. Distribution of hourly illuminances and solar heat gains on the workplane qualify every model performance, meanwhile temporal maps of useful illuminances and solar heat gains quantify them.
Finally, a small experiment is performed to verify that the luminous and thermal characterization of every daylight element can be used as daylighting and sunlighting design and control tool for new buildings, and as daylighting and sunlighting knowledge tool for existing buildings.
This experiment assumes that interior daylighting is the result of the sum of the individual impact of every element involved in the availability, entering or distribution of the visible and infrared solar radiation in a space. To refute this hypothesis a simulation of a relatively simple architectural work is performed where its daylighting is of high relevance and it is compared with the result obtained by the contribution of every daylight element of this architecture to the daylight and thermal interior environment. The refutation of this hypothesis will allow for the use the luminous and thermal characterization as effective tools for daylighting design and control applicable to new architectural projects and to understand the daylight and sunlight environment of complex spaces, such as Architectural Heritage.








