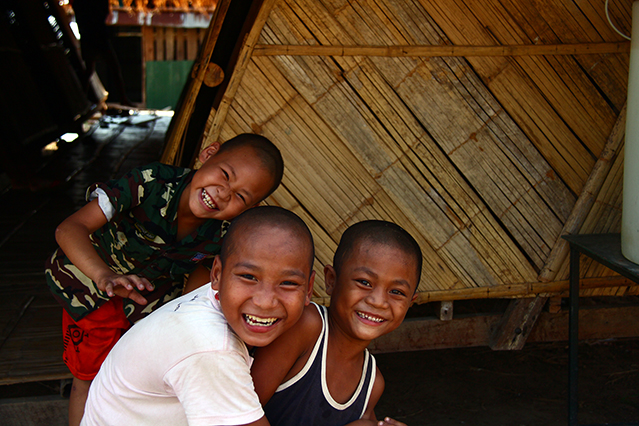
by Vellachi Ganesan, Lighting Designer with Arup Singapore
What does it really mean to design a healing space? Not a clinical or medical space, but a healing space. This is a question that we recently asked ourselves as we embarked on the design for a community project- the Child Recreation Centre at the new Mae Tao Clinic.
The Child Recreation Centre is a space for all the children at the clinic, whether they are patients or children of patients, to come together, interact and make friends. Amidst the countless stories of poverty, illness and displacement, the potential such a space holds to heal, connect and empower people is immense..
How do we, in a sensitive way, create an atmosphere of positivity and healing, beyond simply the biological, beyond curing illnesses, to addressing the deeper social, emotional and even spiritual levels of the human being? How can we, through design, help the individual and the community to cope better with the various stress factors, be more resilient, positive and happy?
What is the role of light, natural light in such a space? What qualities of light, colour and texture nourish the soul and the body? And what is the process to achieving a design of such sensitivity? The questions are laid out in front of us; answers, more questions and stories to come.
Foto: Vellachi Ganesan
**Mae Tao Clinic is an NGO that provides free medical care in Mae Sot, a town along the Thai/Burmese border. The clinic serves up to 75,000 patients each year, all of whom come from vulnerable ethnic communities in Myanmar – some having left their homes to live in Thailand, others having travelled for days to get across the Burmese border – in order to receive basic health care that is not normally available, or affordable to them. Due to the construction of a highway between Thailand and Myanmar, the clinic can no longer remain in the same location. Arup has been approached by Agora Architects, to help design the children’s recreation center of the new Mae Tao clinic.



