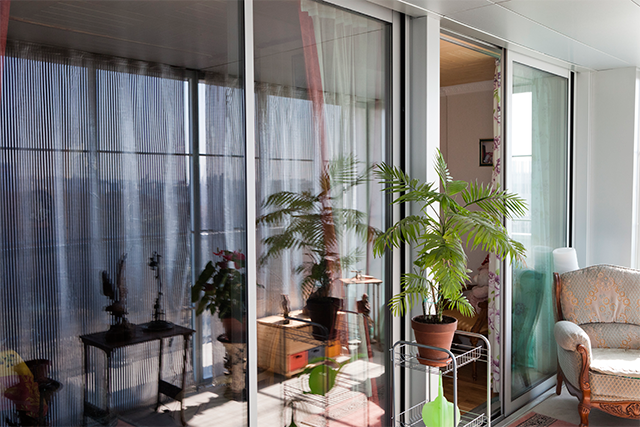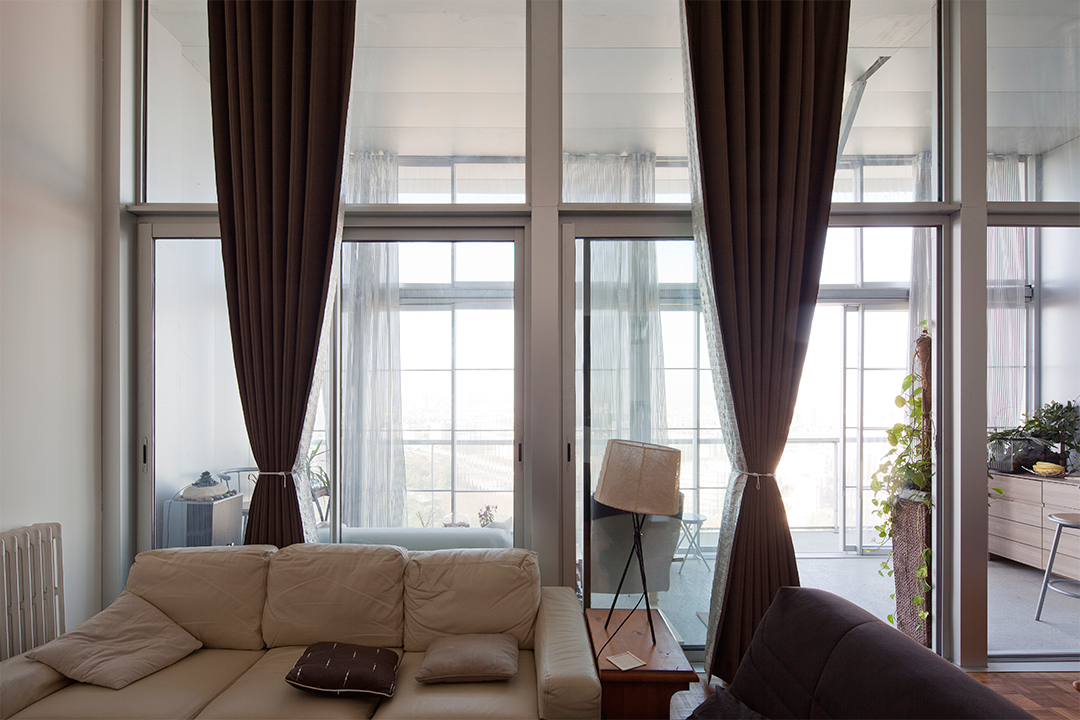
by Shaun Weston Nystrom
Buildings are beautiful when you feel well in them. With proven abilities to revitalize and energize, focusing on space and daylight in growing urban environments has never been so important. How can we re-imagine aging structures and develop healthy functional communities?
The spaces we live in can create possibilities for healthy and productive lifestyles. By increasing our freedom to move and grow, architects have the tools to create a vital escape, beyond the functional, for occupants. “Designing architecture on this notion of “inhabiting” means constructing space from the inside, and not from the outside,” an art that has been perfected by two French architects Anne Lacaton and Jean-Philippe Vassal.
Lacaton & Vassal are the principals of the architectural firm they established jointly in 1987. With designs that strike a skillful balance between daylight quality, energy consumption and cost-efficiency, Lacaton & Vassal combine humanistic and aesthetic dimensions to create sustainable and inspiring solutions. Their projects are run on the principle that 90% of what is required for a project is already available on site.
The duo is responsible for major projects such as the refurbishment of Palais de Tokyo in Paris, School of Architecture in Nantes, France, the Café of the Architektur Zentrum in Vienna, the “Cité Manifeste” in Mulhouse, Social housing and student housing in Paris, and the transformation of modern social housing blocks, as 530 dwellings in Bordeaux (with Druot and Hutin).
Revitalizing social housing with daylight
Light is essential for plants, animals and people, but buildings can also benefit from copious amounts of daylight. In many inner-city neighbourhoods, modest changes that increase access to daylight can revive a tired building with newfound energy and life, especially within social housing complexes.
Lacaton & Vassal channel inspirations from simple, sustainable and practical designs such as greenhouses which allow them to control aspects of the indoor climate in a low-tech manner while also increasing the comfort of the occupant. Removing walls and adding transparent facades are tell-tale signs of Lacaton & Vassal’s architecture as they strive to provide ventilation and daylight for the building’s occupants.
“Daylight is something very important in buildings, because daylight includes the possibility of using the sun’s rays for comfort and of allowing views outside. If you use daylight, you need less artificial light,”
said Anne Lacaton in an interview with D/A Magazine.
“It never pays to demolish”
By increasing the presence of daylight in their buildings, and forming a sense of openness, the architects are creating homes that offer more living space and a higher quality of life while providing opportunities for fading communities to thrive.
In many cases, buildings featuring their designs were marked for demolition, but tearing down the fabric of a community and rebuilding often isn’t the most efficient or sustainable option.
“It never pays to demolish social housing in favour of a new replacement building. The costs of renovating a building will always be more affordable. We should saviour good, solid buildings that can readily be remodelled and transformed into new and inviting neighbourhoods,”
said Lacaton when receiving the Daylight Award in 2011 which
honours daylight research and the use of daylight in architecture.
Lacaton & Vassal share their ideas at international forum
Anne Lacaton/Jean-Philippe Vassal will be featured alongside other critically acclaimed architects and researchers at the Daylight Symposium, where architects, researchers and experts from all over the world will gather for two days to launch and exchange knowledge, experiences and viewpoints within the field of architecture and daylight.
This year’s symposium topic is “Healthy & Climate-Friendly Architecture – from knowledge to practice”, focusing on the use of daylight, firstly to create buildings promoting human health and wellbeing, secondly to minimize the negative impact of man-made structures and activities on climate change.
Other key speakers include:
- Stefan Behnisch (Germany), Behnisch Architekten. Stefan Behnisch – an award-winning architect and advocate of sustainable design – has led the company over the last more than 25 years as a successful international practice with offices in Stuttgart, Munich and Boston.
- Omar Gandhi, Omar Gandhi Architects (Canada) is one of Canada’s leading young architecture studios with offices in Halifax, Nova Scotia and Toronto and most recently named one of The Architectural League of New York’s ’Emerging Voices’ of 2016.
- Lone Wiggers (Denmark) architect maa and partner in C.F. Møller with offices in Aarhus, Aalborg, Copenhagen, Oslo, Stockholm and London. Wiggers has taken part in a large number of projects with a broadness ranging from housing, domiciles, schools, hospitals, museums to planning and design.
- Christoph Reinhart (USA) – a building scientist and architectural educator working in the field of sustainable building design and environmental modeling. At MIT he is leading the Sustainable Design Lab (SDL), that develops design workflows, planning tools and metrics
To see the full list of speakers, please visit the Daylight Symposium Programme.




