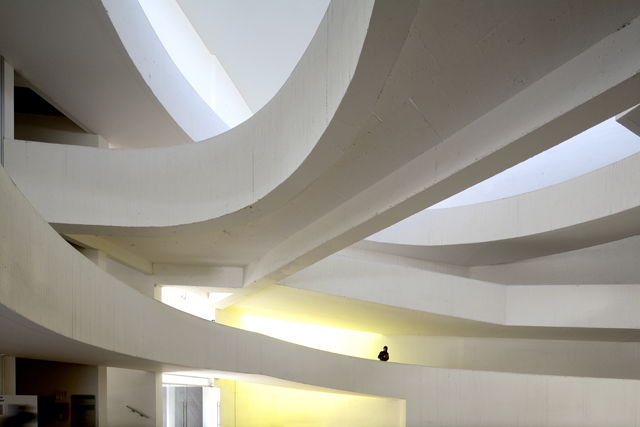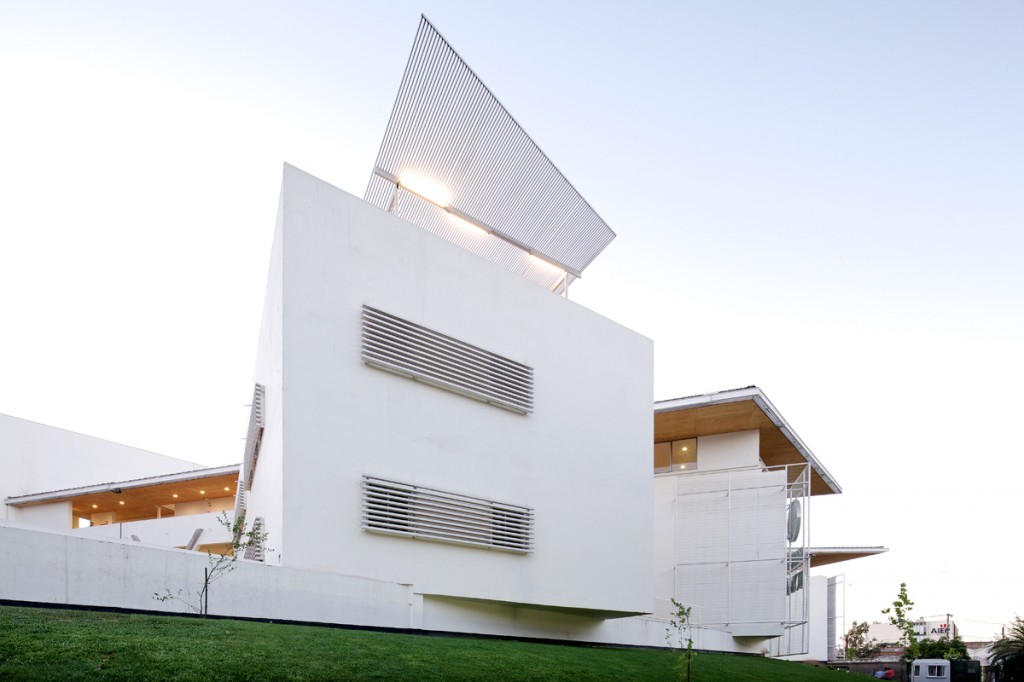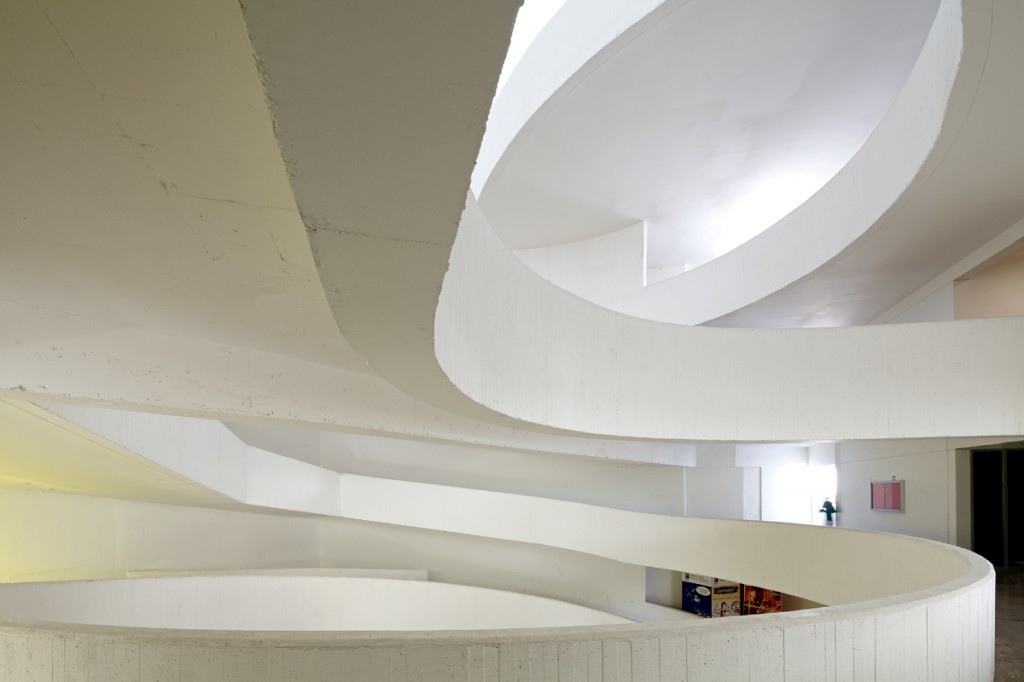
By Enrique Browne, Browne & Swett Arquitectos, Chile
Santo Tomas Professional Institute is located in a very busy corner of Vicuña Mackenna Avenue in Santiago, Chile. An important issue was the oppressive presence of a metro station of 150 meters in length, located in front of the site – four stories high. The only visual relief occurs at the diagonal of the site so it was thus decided to access the Institute on that axis.
As a general scheme, a solution with a hand of “fingers”, was chosen – by creating open patios that enable the buildings to receive the eastern, north and western sun. The “fingers” converge at an ample and varied central hall of 4 levels, surrounded and crossed by ramps and sitting areas. Here is the center of students´ and teachers´ activities, especially during winter – and by the use natural sources for lighting.
SANTO TOMAS PROFESSIONAL INSTITUTE 1st STAGE – DATA SHEET
Browne & Swett Arquitectos
DATA:
Architects: Enrique Browne and Tomás Swett
Collaborating Architects: Felipe Combeau, Tadea de Ipiña, Olimpia Lira, Cristóbal Teixido, Gonzalo De la Parra, Josefina del Río, Carolina Rocco.
Client: Centro de Formación Técnica Santo Tomás
Location: Avenida Vicuña Mackenna 4835, San Joaquín, Santiago
Building Company: EBCO
Structural Engineers: R.G. Ingenieros Asociados LTDA Jorge Gonzalez y Juan Espinosa
Technical Inspection: IBLOCK, Willy Herrera
Acoustics: Delta Acústica
Illumination Project: Paulina Sir 1st Stage/ Alejandra Ramos 2nd Stage
Site Surface: 9861,5 m²
Built Surface:
First Stage: 8106,8 m²
Second Stage: 10288,3 m2
Total: 18395,14 m2
Year:
1st Stage: 2010 – 2013
2nd Stage: 2013 – 2014
Photographers: Nicolás Saieh and Enrique Browne





