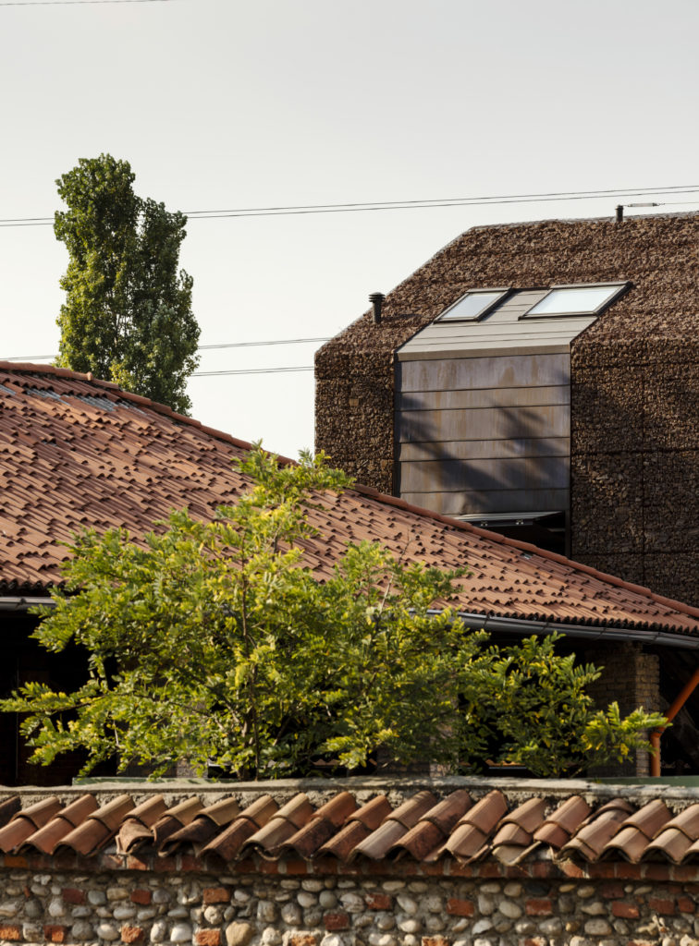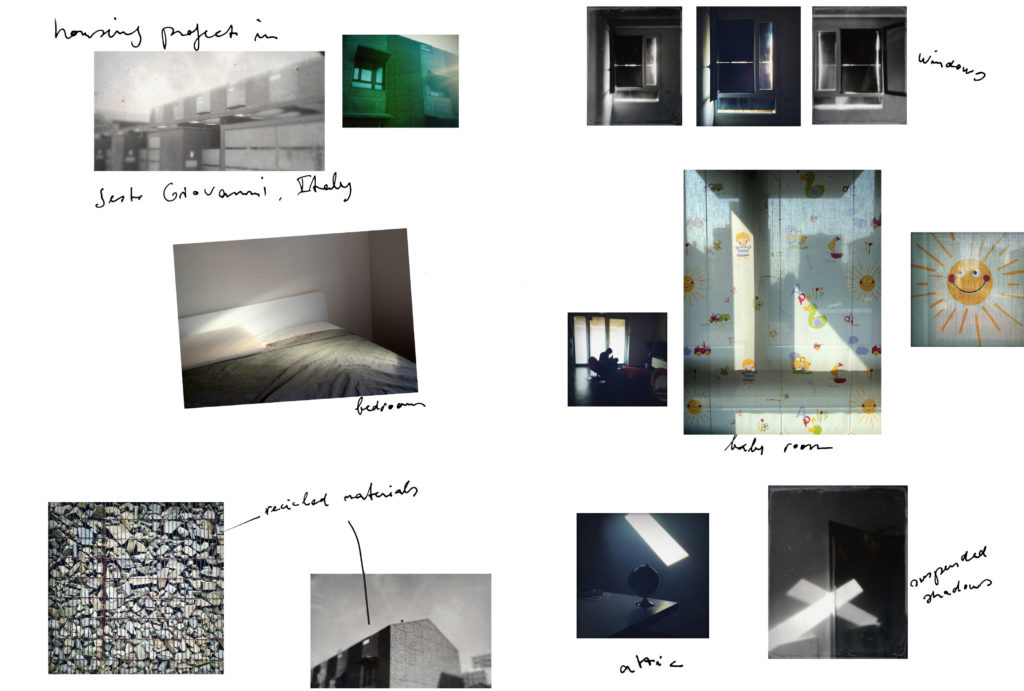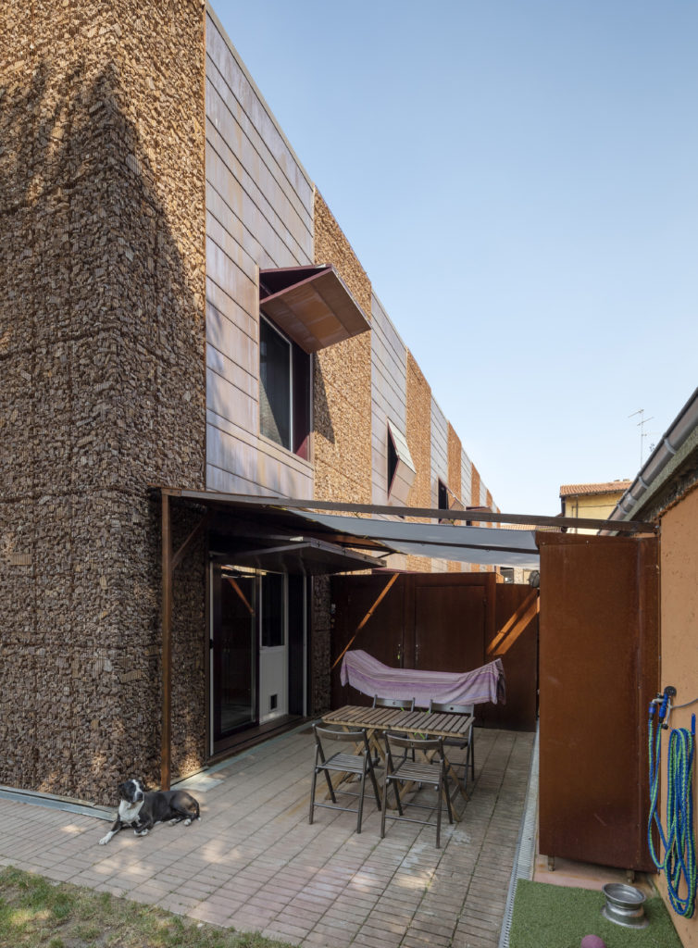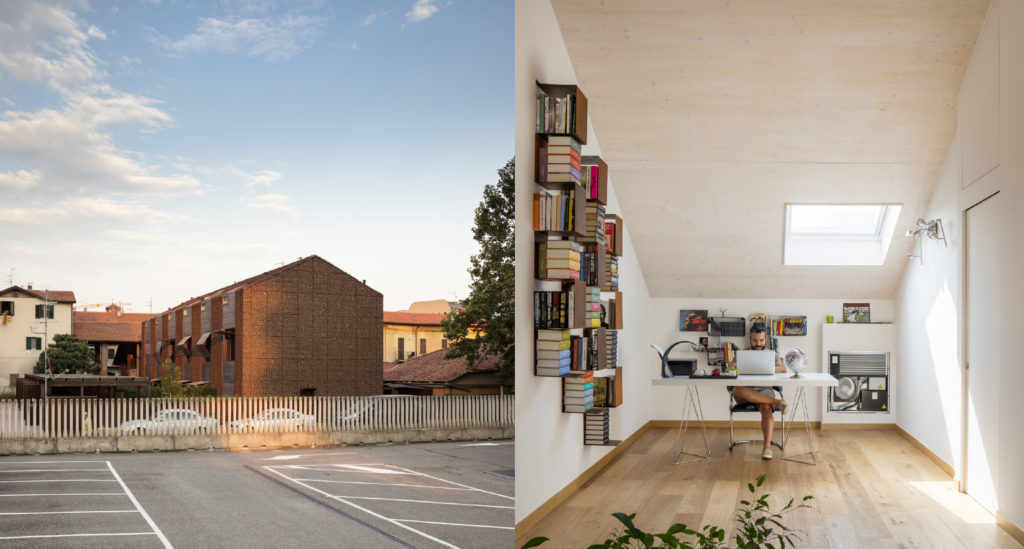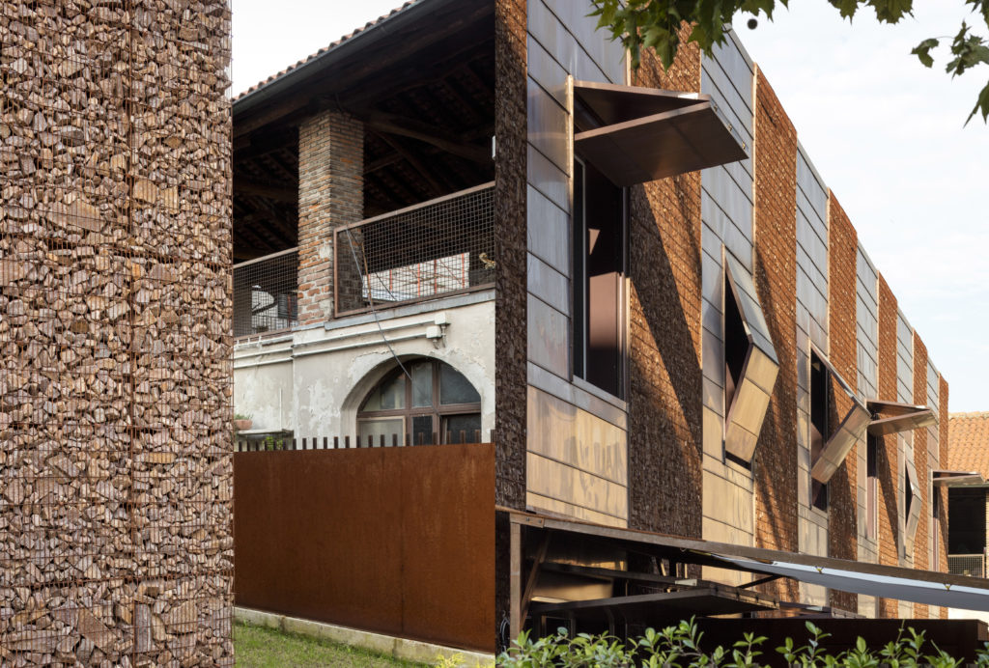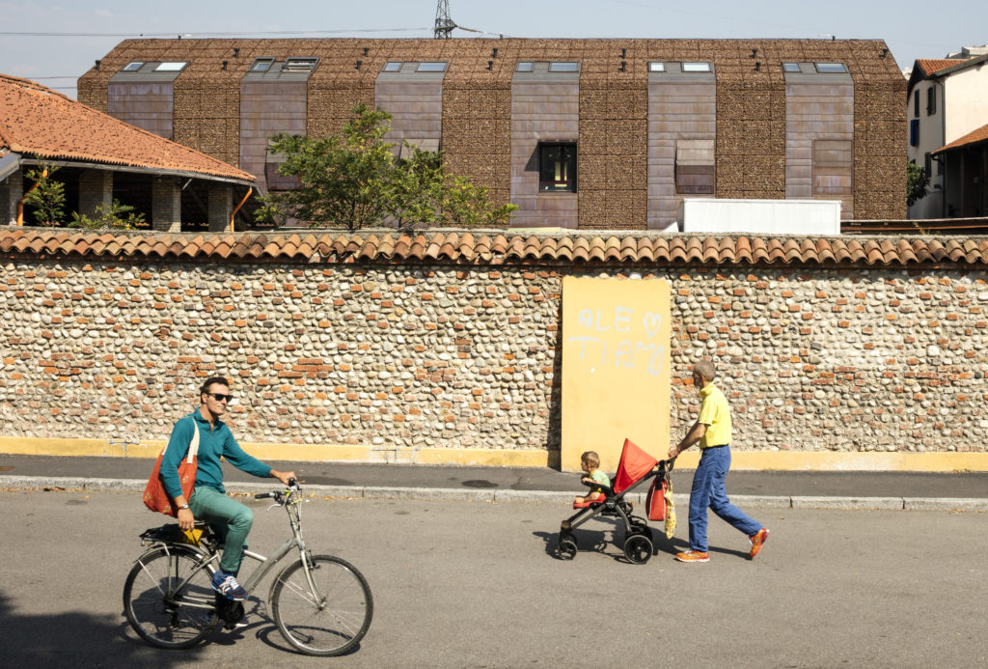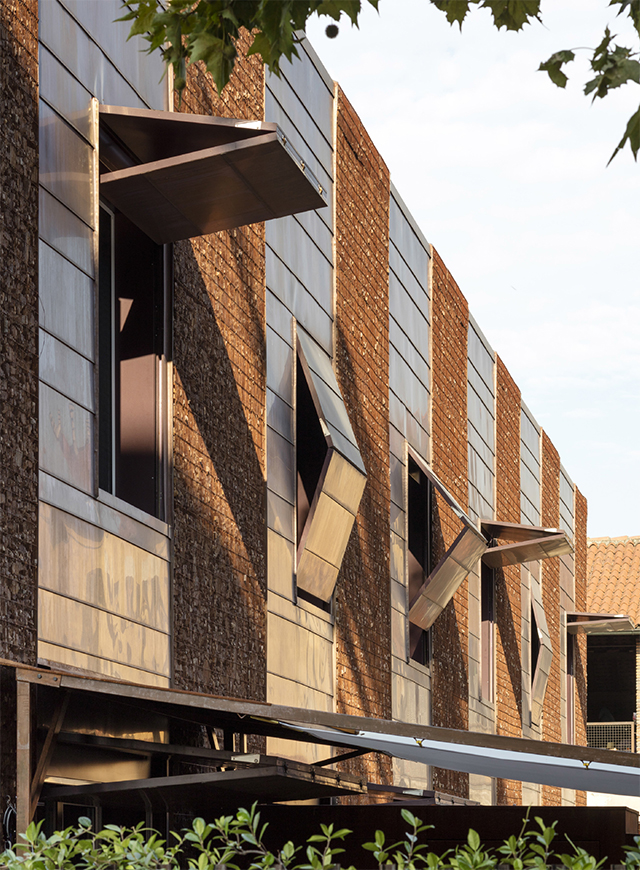
Photography: Adam Mørk and Daniel Blaufuks | Collages and handwritten notes: Daniel Blaufuks
Architects Gino Guarnieri and Roberto Mascazzini have erected a chameleonlike terrace of houses in Milan’s northeastern suburb of Sesto San Giovanni. Gabions cover the majority of the facades and roof whereas on the north and south sides of each home, a broad strip of copper sheeting stretches from the building’s base upwards beyond the gutter line. Windows seem almost entirely absent at first glance, with the exception of the roof windows that supply the rooms on the uppermost floor with daylight. On the northern side, a combination of roof and facade windows offers residents an excellent view over a nearby landscaped park.
Client
Immobiliare Bandello, Milan, IT
Architects
Gino Guarnieri, Roberto Mascazzini,
Milan, IT
Location
Via Verona, 6,
20099 Sesto San Giovanni, IT
A closer look at the houses reveals that their intelligent construction has much in common with that of traditional residential homes in the north of Italy. Mechanically operated folding shutters can be opened in the copper cladding, revealing generously sized windows and glazed terrace doors. When open, these shutters protect the residents from the scorching summer sun as well as from the rain. The massive external walls of the houses act as a thermal buffer that keeps the daytime heat out of the rooms in summer.
Both the shape and materials of the new builds are a reminder of the history of the site. Centuries ago, the Cascina Gatti neighbourhood used to be a farming village, little of which remains amidst the large residential blocks and commercial buildings in the area today. One exception used to be a large, derelict barn that stood on the building site and partly lives on in the six new homes. Not only is their length, height and width equivalent to that of the old barn but also the facade materials are partly the same: the gabions are filled with brick rubble from the agricultural building, as well as with former porphyry paving stones.
The protective stone cladding is only a few centimetres thick. Behind it, a layer of aluminium trapezoidal sheet metal serves to drain off the water from the roof and facades. This is then stored in an underground tank and reused to irrigate the grounds. A lot of detailing that is otherwise found on residential buildings, such as eaves, gutters and downpipes, was dispensable due to this method of construction. Chimneys are also missing in the houses as they are heated in a climatefriendly way by electrical heat pumps in combination with underfloor heating.
This article is featured in D/A magazine #26, for more information visit DA.VELUX.com.


