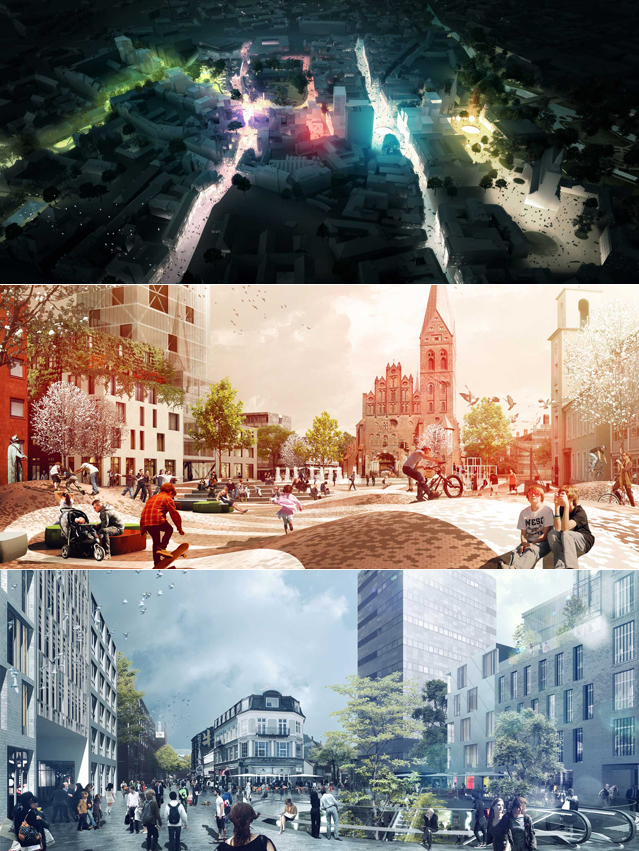
by Jakob Strømann-Andersen, Technical University of Denmark and Henning Larsen Architects, Denmark.
Integrated Energy Design in Masterplanning (PhD Thesis)
This PhD thesis considers urban structure and buildings in an energy correlation and use the knowledge to design energy- and comfort-optimized cities and buildings. The parameters are: the structure of nature, the city and the landscape, both in terms of geometry and interrelationships and in terms of opportunities and limitations with regard to light, shade, sun and wind.
The aim is threefold: (1) to unfold the link between building energy use and urban density, typology and fabric; (2) to analyse how technical scientific knowledge can be integrated in early urban planning and design decisions (IED); and (3) to show the architect’s responsibility and opportunities to rethink their architectural role based on new goals and knowledge.
The research results show an impact from urban form on building energy consumption which is much greater than previously thought, more precisely described, and more dynamic in character as daylight is taken into account. Furthermore the results suggest that there are limits to urban densification (200–300%) as an energy optimization strategy. The solar energy and daylight potential should be considered, and indeed protected, as a common resource in urban design.
The most important observation for qualitative design research is that the first step to improving energy performance must be taken with the architect’s first sketch on paper. It is here that the framework and preconditions for the city and the building’s performance will be set. Argued this way, optimization of the special properties of urban density, typology and fabric takes priority over the optimization of technical service systems. This means that in the design process the architect’s responsibilities outweigh those of the engineers. The research is reported in the main body of this thesis and in the papers for scientific journals.
Summary
Jakob Strømann-Andersen, Henning Larsen Architects, has successfully defended his PhD thesis titled ’Integrated Energy Design in Masterplanning’ at the Technical University of Denmark. The research is based on a close collaboration between the university and Henning Larsen Architects – with support from Realdania.
The thesis shows that masterplans and urban development plans have far greater influence on cities and the energy consumption of buildings than previously assumed. Thus, the first steps towards energy optimisation should be taken at an early point in the design process. This is when the framework and preconditions for the performance of the city and buildings are established.
The basis for the design of energy and comfort-optimised cities and buildings are created by looking at the city structure and the building as a whole. The research results of the PhD thesis present a precise and dynamic picture of the relationship between design and energy consumption – as daylight has been incorporated as a key parameter.
There is a large potential in focusing more on daylight, which is an important common resource in urban planning.
Link to thesis: http://www.byg.dtu.dk/english/Publikationer/hentned



