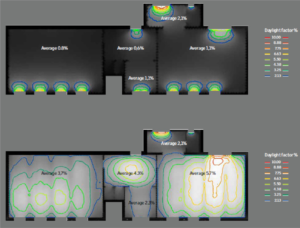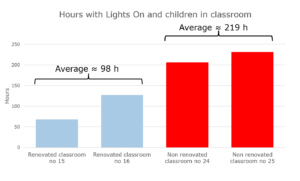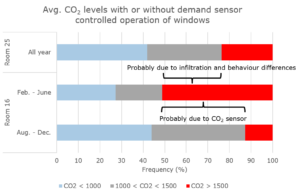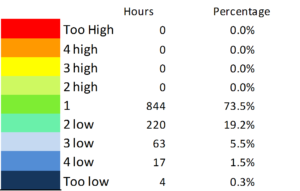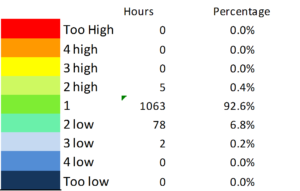
by Jens Christoffersen, Anna Karina Hammelev Hansen, Karsten Andersen, Peter Foldbjerg, Thorbjørn Færing Asmussen, VELUX Group
Good indoor climate should be a key component of school modernization projects to achieve significant energy savings, be environmentally responsible, and eventually have an influence on student attendance, impact on learning, and better overall facilities for students to learn and educators to work.
Endrup school is located north of Copenhagen in Denmark and renovated recently. The purpose of the renovation was to improve the indoor air quality (benchmarked by perceived freshness and CO2 levels) daylight levels and daylight distribution. To achieve the renovation targets, additional windows were installed and demand controlled natural ventilation was applied (based on CO2).
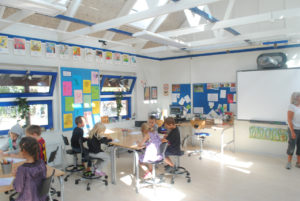 |
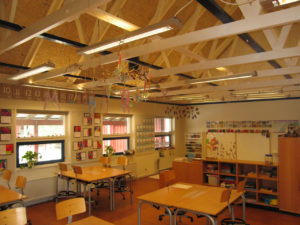 |
Interior photo of Endrup School. The two pictures show Endrup School before and after (photo by: Torben Eskerod).
Measurements of classrooms indoor environment where handled by the Netatmo weather station. In each of the four classrooms, the indoor station where located near the teachers desk to ensure power supply. The outdoor module where located below an overhang to be protected from direct sun and rain. Each weather sensor where connected to a 3G Wi-Fi router, so that our measurements were accessible.
Daylight simulation
The daylighting performance of Endrup School has been specified using the daylight factor (DF) as indicator. The daylight factor is a common measure for the available amount of daylight in a room. It expresses the percentage of daylight available inside (e.g. on a plane 0.85m above floor level), compared to the amount of daylight available outside when the sky is CIE overcast. The higher the DF, the more daylight is available in the room. Rooms with an average DF of 2% or more (average of all point-specific DF) are considered to be daylit. A room will appear strongly daylit when the average DF is above 5%. The daylight factor analysis has been performed using the VELUX Daylight Visualizer, a software tool dedicated to daylighting design and analysis (http://viz.velux.com). Figure below show calculated daylight factor levels in the two preschool classrooms before and after installing roof windows.
Comparisons of the results show the positive effects on the daylight conditions by adding roof windows. The roof windows provide a more even distribution of light in the classrooms. Before the renovation the daylight levels where critically low and need for electrical lighting could be significant.
The daylight factor analysis, the upper part is existing classrooms, while the the lower part show the renovated classrooms and the effects of adding roof.
Measurements of the indoor environment included electric lighting use, thermal conditions, indoor air quality and the student presence by using the noise sensor within the Netatmo weather station. Each classroom is an individual zone in the data measurement system, and each room is analysed individually. Although there are individual differences, these individual differences are insignificant and therefore all data presented is an average of the renovated and the non-renovated classrooms.
As part of the evaluation, a questionnaire was handed out to the teacher in each classroom, and we received two replies – a renovated and a nonrenovated classroom. The intent of the questionnaire is to identify the teachers experience of the indoor environment. The questionnaire comprised of satisfaction/dissatisfaction with indoor climate and air quality, daylight and electric lighting.
The overall purpose of the evaluations is to get indications on the relationship between improved daylight conditions and electric lighting use, and if a demand sensor controlled operation of windows can ensure good indoor climate. By using different methods, both quantitative and qualitative, we can document if there are challenges or problems, and what can be learned and improved.
Daylight
The geometry of a building influences its capacity to deliver adequate levels of daylight to the interior. When the building is deep, daylighting solely by facade windows has its limitations and only possible to achieve an adequate daylight distribution (DF > 2%) a few metres from the façade. The effect of adding roof windows in Endrup School roof windows in each of the preschool classrooms results in reach higher average DF levels ranging between 3,7% and 5,7%, (see fig. 3), compared to the average DF levels before (0,8 – 1,1%). Most importantly, the roof windows help to achieve a much better distribution in the individual classrooms to ensure that each student desk receives adequate levels of daylight and reduce the contrast in the daylight levels of the room. Satisfaction with the electric light is better in the renovated, which is to be expected, since the luminaries are changed to a direct/indirect LED luminaire (e.g. better spatial effect, less risk for glare etc.) compared to a tradition fluorescent direct luminaire.
The measured results of the electric lighting use and the switching patterns demonstrate that better daylighting performance have an impact on the behavioural switching patterns. Almost five months measurements (late January to the middle of June) show that the two renovated preschool classrooms had the electric lights switch on 98 hours (average) out of a total of approximately 480 hours, corresponding to around 20% of the time, when the pupils are present. The non-renovated classrooms switched the electric lights on 219 hours (average), which is about 45% of the time. This give a saving potential of around 55%. The pattern of lighting use over time is as expected; more electric light is needed in the winter months compared to the summer months.
Ventilation
The indoor air quality and ventilation aspects use CO2 as indictor of indoor air quality. Demand sensor controlled operation of the roof windows is used to achieve a specific indoor air quality by CO2 sensor, where after the roof window system attempts to achieve the target. The outdoor CO2 level is assumed to be 400 ppm. The indoor CO2 level for opening the windows is set to ~ 1150 ppm, and the window closes when the CO2 concentration has been reduced to ~ 900 ppm. The CO2 sensor where installed in the summer break.
Based on autumn measurements, the CO2 in the renovated classroom is almost 90% of the time below 1500 ppm, when the demand sensor controlled operation of the roof windows was installed. The spring measurement show that this was only achieved around 50% of the time, so the impact of the CO2 sensor controlled operation of windows, is significant.
Distribution of CO2 concentration in the renovated and non-renovated classrooms.
Thermal comfort
The focus in the analyses of thermal comfort is on overheating and undercooling. It is investigated if the control systems are able to provide good thermal comfort and specifically how windows contribute to the performance.
Figures below show, respectively for the renovated and the nonrenovated classroom, the indoor temperature at each hour of the year within the school hours (between 8 and 15) as comfort categories from EN 15251, where 1 is best. The figures clearly shows that most of the school hours, the temperature category 1. There are a few days, in winter time, where the renovated preschool experience the temperature falls below category 1 for some hours. Window opening has not been logged and an obvious explanation could be manually opened windows. Moreover, the heating system could have had malfunction or the set point of the thermostat could be different. The small table, as part of the figure also shows that as a percentage of the total, the number of hours with temperatures above category 1 are so few, that they are rounded off to 0% (no overheating). The small table do show that for all hours of the year, 7% of the hours are below category 2 (i.e. below 20°C)., and 19% in category 2.
In the renovated preschool classroom, the comfort category of each hour of the year is plotted as a temporal map. The white area is due to weekends and school holidays.
In the existing non-renovated classroom, the comfort category of each hour of the year is plotted as a temporal map. The white area is due to weekends and school holidays.
There is a higher satisfaction with the temperature conditions in the renovated classroom than the non-renovated. The ability to regulate the indoor climate is experienced as better in the renovated classrooms.
Conlusion
Daylight and ventilation by windows are inseparably connected to indoor climate. Indoor climate encompasses all the elements: temperature, humidity, lighting, air quality, ventilation and noise levels in the habitable structure. We spend most of our time indoors. The focus on energy savings is an increasing challenge to existing building stock as well as new and future buildings, as energy consumption is believed to result in climate changes. It is, however, important to remember that all energy in buildings is used to serve people’s needs, comfort and well-being.
Both the quantitative and qualitative measures of daylight and the indoor environment, show that the renovated classrooms at Endrup school provide solution which can adapt school classrooms to future demands on education. The improved daylight distribution and higher daylight levels make the perceived need for electric lighting within school hours less required and thereby provide a significant saving potential, when we consider initiatives to refurnish future schools. The results clearly show a correlation between high daylight levels and that it affects the way the occupant switch on the electric lighting; less overall needs to switch the electric lights on. The CO2- sensorbased automatically controlled natural ventilation of the roof windows is a simple solution that often provides adequate air quality in many poorly ventilated schools, either because they are manually operated, or the mechanical ventilation systems is poorly maintained.
Based on the above-mentioned considerations, it is obvious that indoor air quality, appropriate thermal comfort and sufficient daylight play a major role in today’s school buildings and for the occupants’ staying inside. The results in this paper highlight the importance of having appropriate requirements for daylight and indoor climate measures, ensuring that the indoor environment are being treated with the same level of importance as energy efficiency in future policy development (local and national) relevant for schools and learning environments.
Read more about our school projects and other studies related to schools at VELUX.com
References


