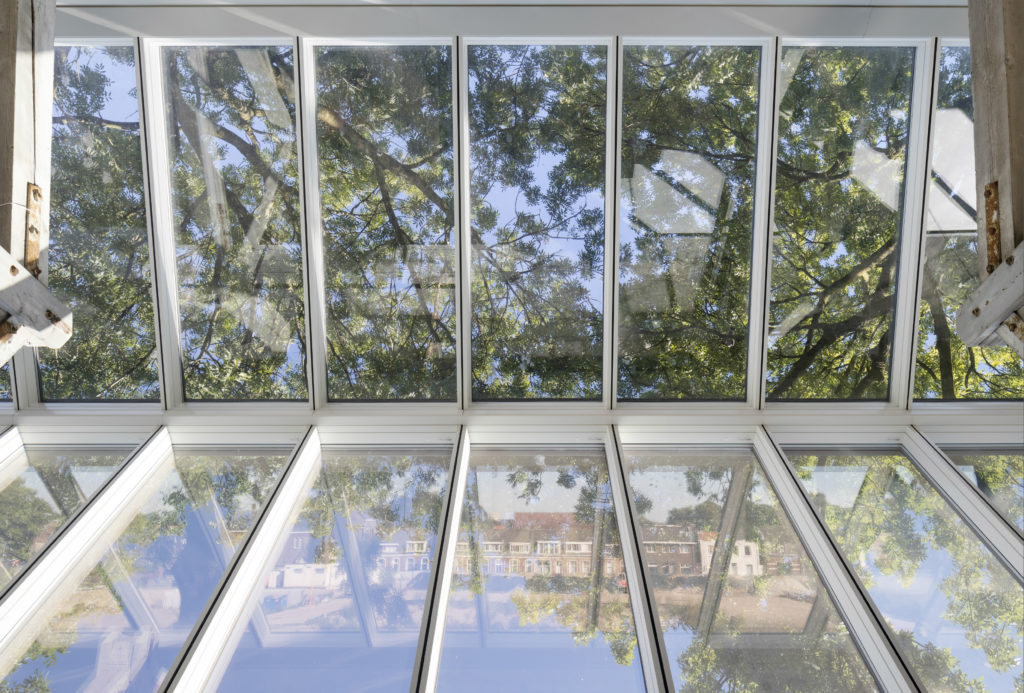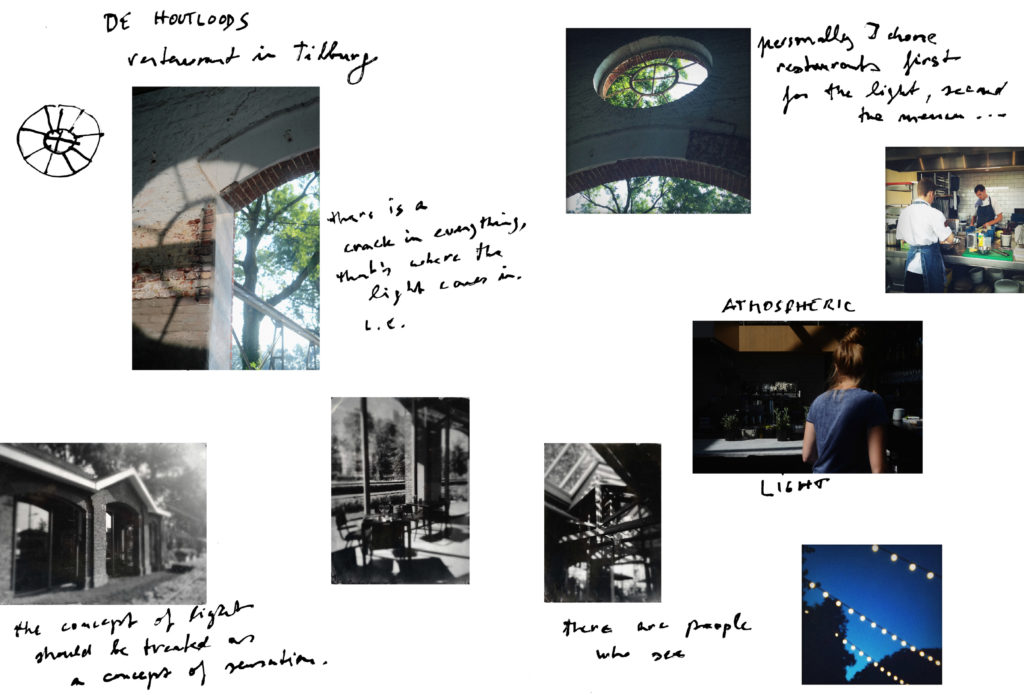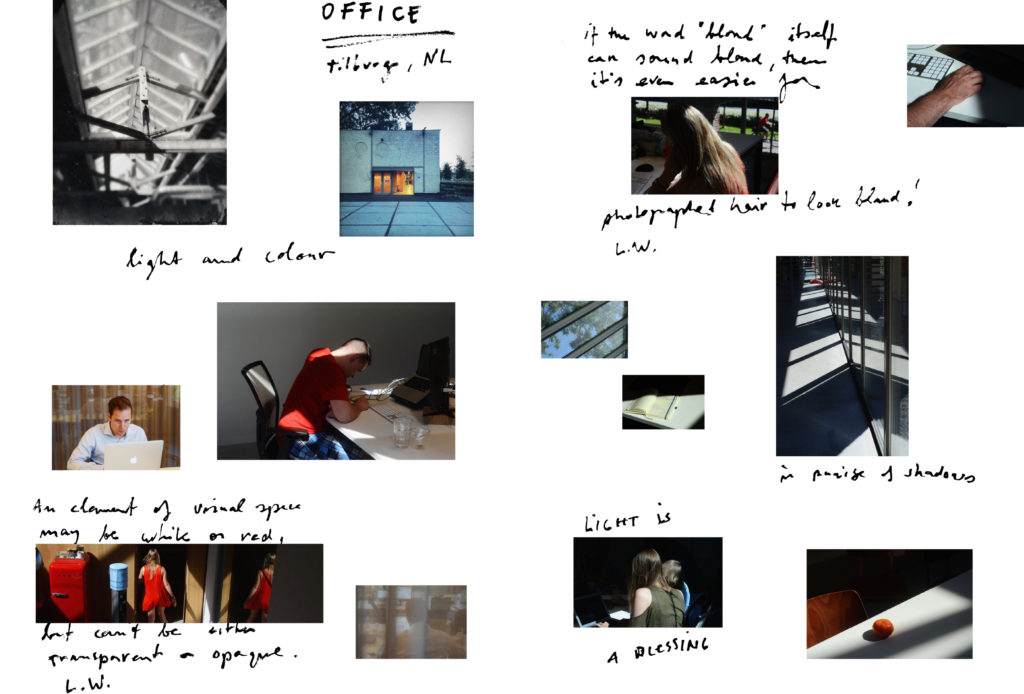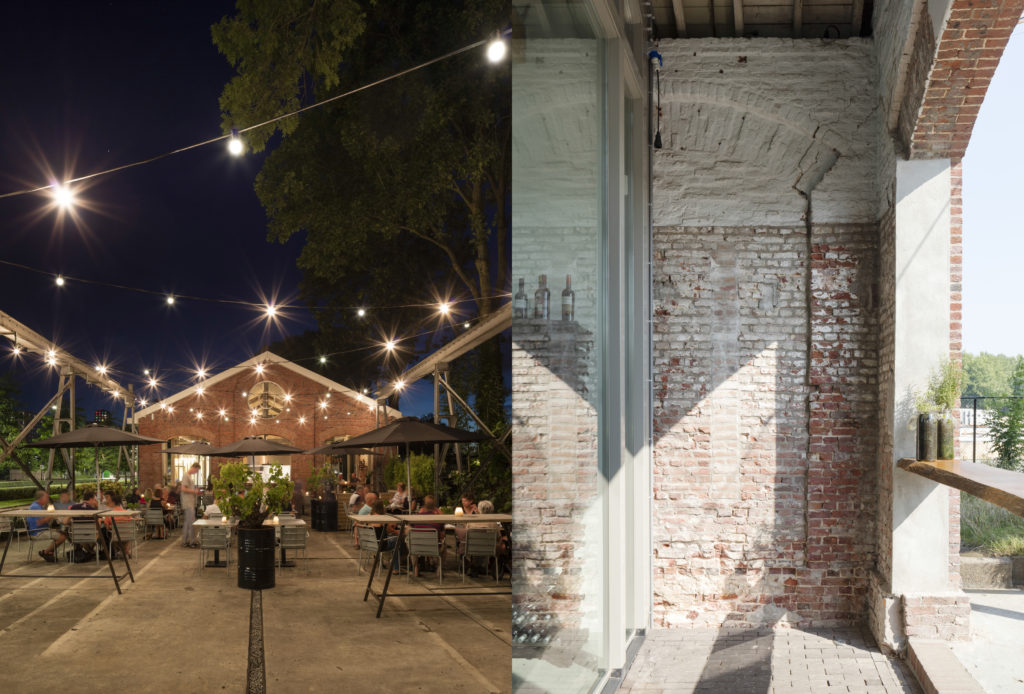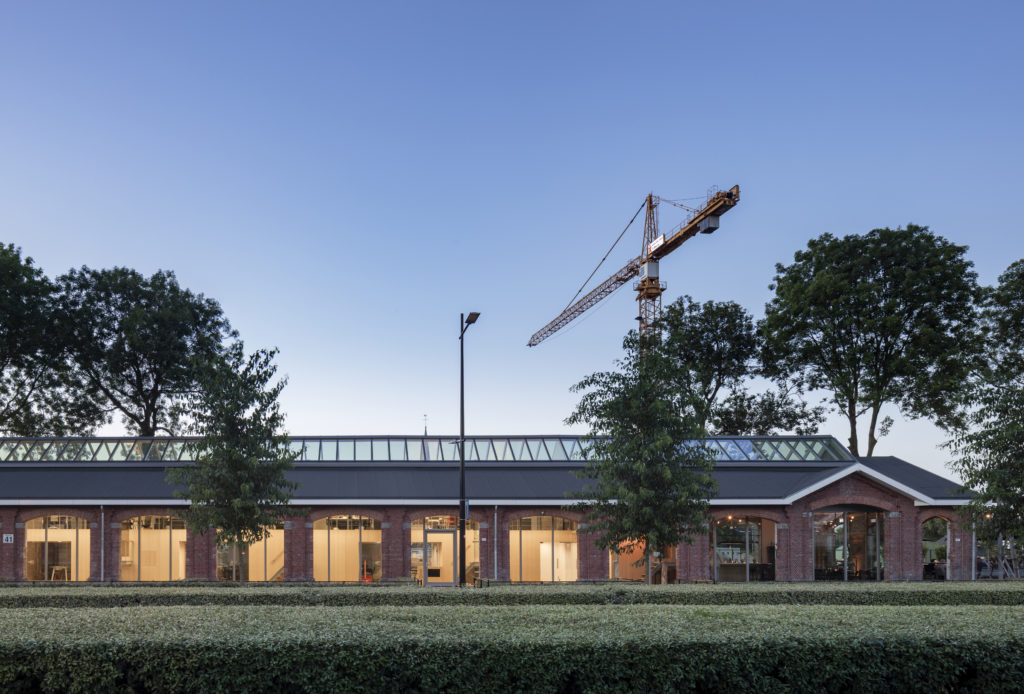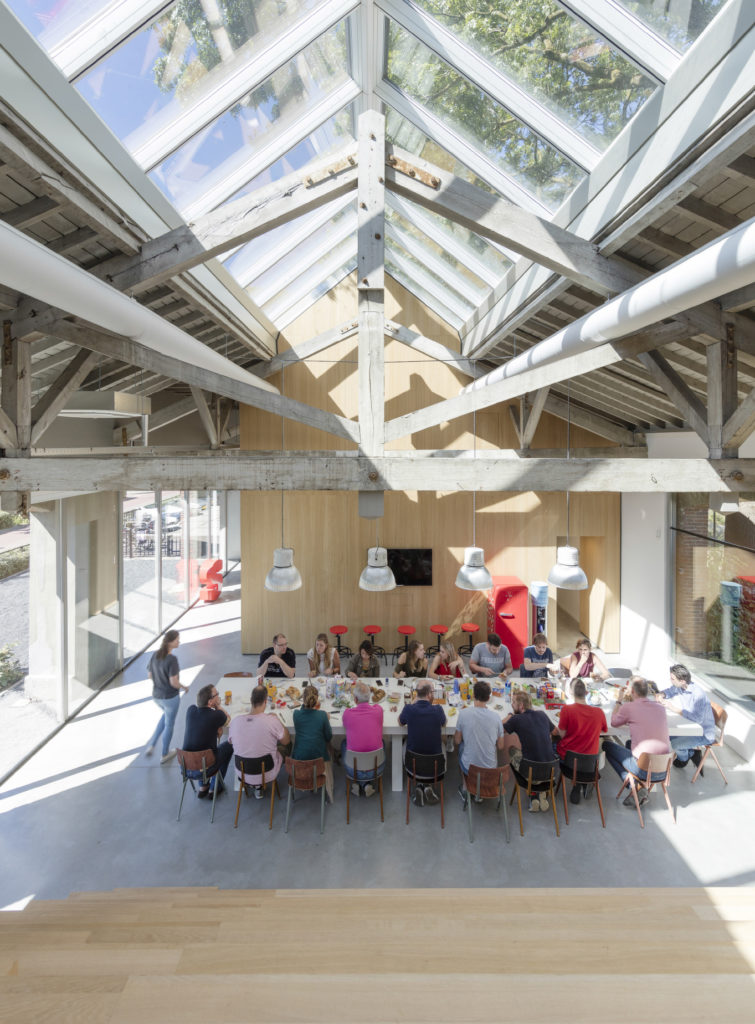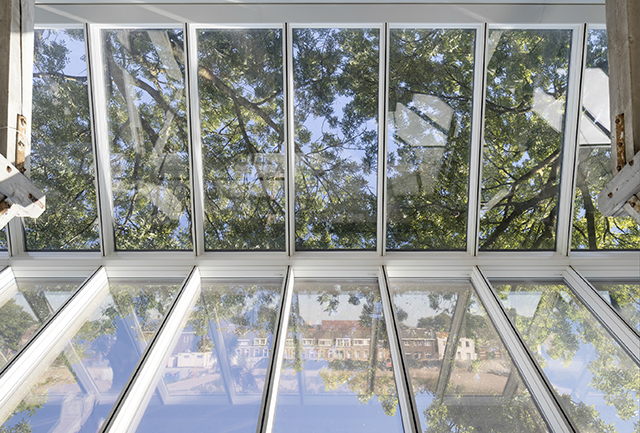
Photography: Adam Mørk and Daniel Blaufuks | Collages and handwritten notes: Daniel Blaufuks
The light-filled brick building near Tilburg Railway station, where employees of an IT company work and the “de Houtloods” restaurant caters for its guests, was originally erected as a storage shed for timber by the Dutch National Railway. For 150 years, it was closed to the public, as was the entire surrounding area. This did not change until a few years ago, when the city bought up the railway land and began development of a new urban district on the site.
Storage shed conversion in Tilburg
Client
Stichting de Houtloods, Tilburg, NL
Architects
Bedaux en de Brouwer, Goirle, NL
Location
Burgemeester Brokxlaan 1041,
Tilburg, NL
In its original state, the building had been a place full of light and fresh air. The arcades on its south side were open and a line of skylights stretched along the ridge of the roof. The naturally drying wood was supposed to foster the circulation of fresh air.
Later, the building was converted into a workshop, with the sides walled up and all the skylights sealed. In the context of the recent conversion, the architects Bedaux en de Brouwer reversed this loss; large window openings on both sides now admit light for the employees and restaurant guests, while a new strip of skylights set into the pitched roof opens up a view of the skies above. This is especially beneficial for those IT experts who, literally, sit between the roof trusses on the upper floor. In order to create the floor space needed for the offices, the architects placed two large oak-panelled structures in the long hall. On their insides are meeting rooms and desks for concentrated individual working, whereas the “panorama deck” above is used for communication-intensive group work. Between the two structures, there is an auditorium with seating steps for lectures and training courses.
This article is featured in D/A magazine #26, for more information visit DA.VELUX.com.


