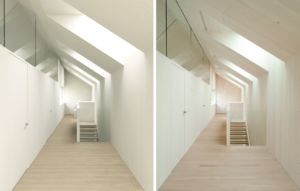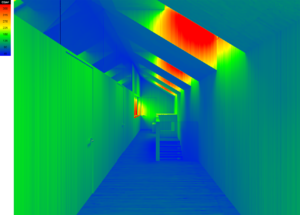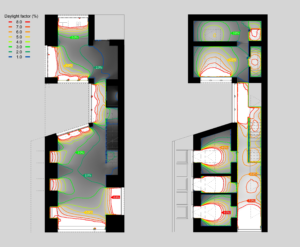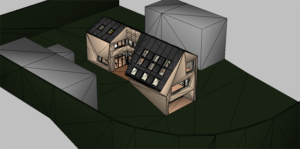
by Nicolas Roy, VELUX group
VELUX Daylight Visualizer is a powerful tool to develop ideas for natural light in buildings. From small investigations to full project evaluations, it lets you calculate the performance of daylight in your design, as well as its appearance for a wide range of sky conditions.
With Daylight Visualizer you can both visualize the appearance of daylight with photo-realistic renderings, and quantify the amount and distribution of daylight with false color images.
The example below shows a comparison between a luminance rendering performed in Daylight Visualizer and a photo from the realized project, where it’s possible to see the high fidelity of the program to render the soft highlights and shadows from daylight. The image below the comparison shows the same scene, but this time a false color mapping is added to the luminance rendering to provide information about the quantity of light (values are indicated on the legend to the left).
Comparison between a luminance rendering (left) and photography (right).
Luminance rendering with false color mapping.
Calculate daylight factor levels
Daylight factor is the most commonly used performance indicator for the evaluation and specification daylight conditions in buildings. It evaluates the amount and distribution of diffuse light in the building in relation to the amount of diffuse light available outside under cloudy sky conditions, and is expressed as a percentage. Daylight factor levels are usually determined on a plan view and at a work plane height.
Daylight factor renderings with ISO contour lines mapping.
Import 3D models
You can import 3D models directly from preferred CAD modeling program (e.g. Autocad, Revit, SketchUp, Archicad and more) by using one of the following supported 3D file formats DWG, DXF, SKP and OBJ. There are no restrictions to the size or complexity of geometry you import in the program. You should also make sure to include the elements influencing daylight conditions on the site of the building, such as vegetation, neighbooring buildings, etc.
Download and tutorials
Click here to download Daylight Visualizer for Windows (64bit).
Click here to download Daylight Visualizer for MacOS (64bit).
For learning how to use the programme take a look at the tutorials on YouTube.







