by Jiangtao Du, Bengt Hellström and Marie-Claude Dubois, Division of energy and Building Design, Department of Architecture and Built Environment, LTH, Lund University
Executive summary
This report presents a study of the impact of windows on overall energy performance of single family, detached houses in two European climates: the middle of Sweden (cold climate) and Southern France (warm climate). The parameters studied include climate and house characteristics, window properties (sizes, thermal, solar and visual transmittances, positions), as well as shading devices (interior and exterior) and natural ventilation. The heating, cooling and lighting energy use were analysed using advanced dynamic energy simulations with DesignBuilder (interface of EnergyPlus) in order to demonstrate how various windows and shading systems may affect the overall energy balance of typical houses in different climatic conditions. The Swedish house model was defined based on the Swedish building code BBR 19: BFS 2011:26 (6:251) for ventilation and BBR 20: BFS 2013:14 (9:2) for construction U-values, thermal bridges, etc. The French house model was defined based on information provided directly by the Velux Group.
The study shows that the house’s basic construction (U-values, airtightness, ventilation with heat recovery) and architectural aspects have a large impact on the overall energy balance. In this case for instance, the Southern house had a higher energy demand than the Northern house, and this was mainly due to the fact that the Southern house had higher U-values and air change rate for the building envelope, no heat recovery on the ventilation, and a higher envelope-to-volume ratio (thus more heat losses). The Southern house thus had an energy balance dominated by the heating demand, which would have been expected for the Northern house. Interestingly, the good construction (low U-values, airtight construction, heat recovery on ventilation) used for the Northern house resulted in an energy balance where the lighting demand played a secondary but significant role in the overall energy balance although heating was still the dominant energy end-use.
For the Northern house under cold climate, larger window sizes give rise to higher heating and cooling demand but lower lighting demand while for the Southern house, larger window sizes yield lower heating and lighting demands but higher cooling demand. In addition, the results clearly show that the impact of orientation is more or less negligible on the overall energy balance, mainly due to the fact that windows were distributed rather evenly on all facades in the studied cases. Furthermore, the results indicate that the use of an outside screen is clearly the most efficient measure to reduce cooling energy demand compared to the use of inside screen or natural ventilation. For small window sizes (10%-window-to-floor-ratio-WGR), the selection of environmental control strategy (shading or natural ventilation) has a relatively negligible impact on overall energy demand, as long as one of these strategies is applied.
For both the Northern and Southern houses, the lighting energy savings from daylight utilization are clearly demonstrated in this study, even in a smaller window area (WGR 0% — 10%). Interestingly, when comparing 0% with 10% WGR, the study shows that the additional heat losses due to windows are compensated by free daylight and passive solar heat gains. Generally, increasing the window area beyond 10%-WGR does not bring significant additional savings in terms of lighting energy use, especially in the Southern house. This could be due to the fact that 10%-WGR is sufficient to reach the desired average illumination levels considered in this study (150 lux). However, for the Northern house, larger WGR permit to offset the effect of shading on the lighting performance.
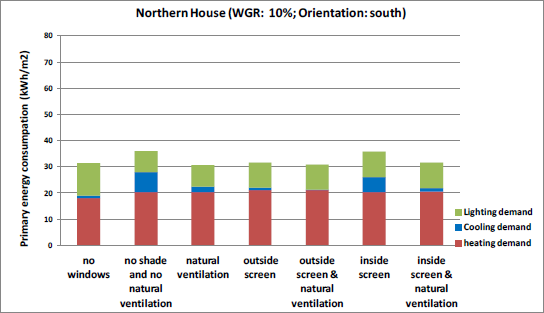 |
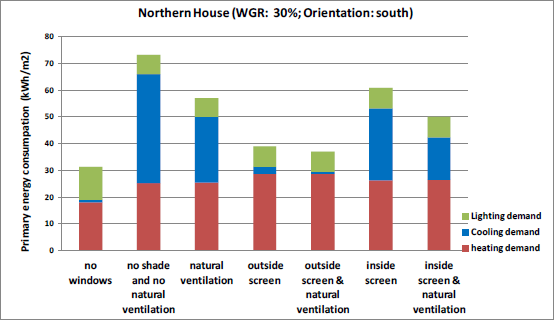 |
Figure 1. Primary energy consumption in the northern house with 10% and 30% WGR, and South orientation.
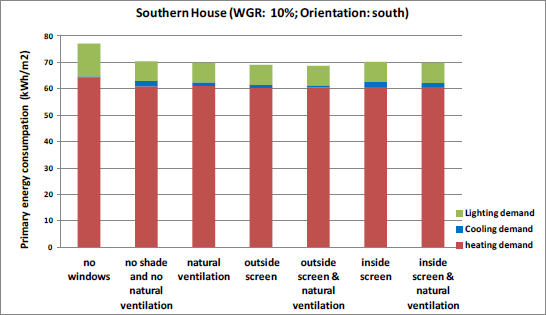 |
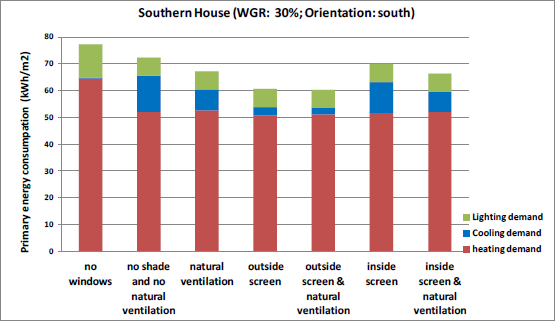 |
Figure 2. Primary energy consumption in the southern house with 10% and 30% WGR, and South orientation.
This study showed that daylight utilization could provide electricity savings corresponding to at least one third of electric lighting demand in Swedish and French houses, going from about 12 kWh/m2yr to about 7-8 kWh/m2yr, with most savings achieved with the use of 10%-WGR and only marginal additional savings obtained with larger windows (30%-WGR). Thus, it can be concluded that the potential for daylight utilization is real and significant in the residential sector, even considering reasonable window sizes that would limit the heating and cooling demands.
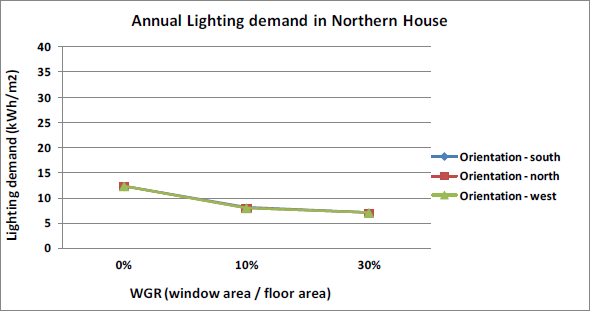 |
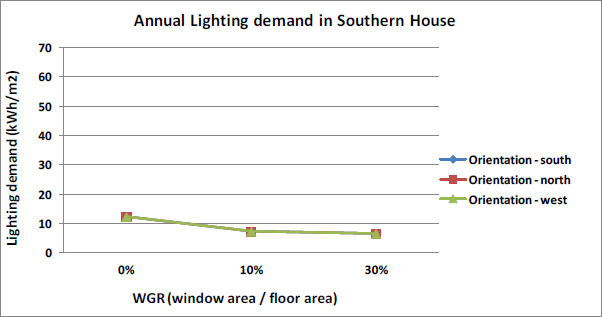 |
Figure 3. Energy consumption for lighting in the northern and southern house without the use of screen shades.
Although this study yields a series of valuable results and information, it is solely based on theoretical energy simulations, using inputs and settings that could be very different from a real context. The results of this study should be considered bearing in mind the basic limitations of the simulation settings.
The full report is available here.
Division of Energy and Building Design www.ebd.lth.se



