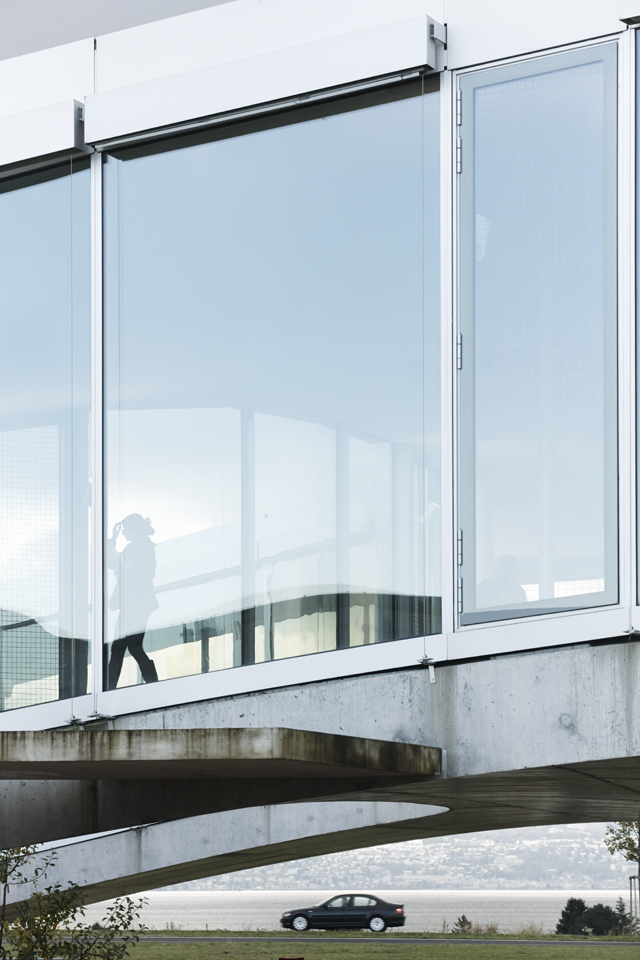
by Jens Christoffersen, VELUX Group
Daylight-Award 2014
The Daylight-Award 2014 goes to Japanese architects Kazuyo Sejima and Ryue Nishizawa from SANAA Architects in Tokyo, who are also holders of the Pritzker prize. At the Rolex Learning Center, daylight plays a key role both inside and out. The Learning Center was built in 2010 at the Swiss Federal Institute of Technology in Lausanne (EPFL). The radical attempt to create an innovative educational setting turns the building into what is virtually a walk-in sculpture by means of daylight modulating the landscape. With virtually no partitions on the inside, and glass all the way around the outside, a great many different effects of the light are created, all perceptible simultaneously. In addition, the Learning Center appears to be floating in mid-air as a result of the light reflected from beneath the building.
Jury’s comments:
At the Rolex Learning Center, daylight plays a key role both inside and out. A less well-lit design would have betrayed the radical attempt to create an innovative educational setting, and the building would have stood little chance of being so promptly and enthusiastically adopted by students, employees and teaching staff. Inside, the abundant daylight modulates the gentle hilly landscape and gives it the necessary depth and shape to turn the building into a walk-in sculpture. With virtually no partitions on the inside, and glass all the way around the outside, a variety of possible views and perspectives are offered into, out of and even through the structure, and a great many different effects of the light are created, all perceptible simultaneously. In between two extremes – warm, direct sunlight from the southern lakeside and cold, diffuse northern light from the campus side – lies a building of infinite nuances. And yet the impression of airiness comes from light not only inside the building, but underneath it as well. As a result of the light reflected from beneath the smooth, polished concrete arches, the Learning Center appears to be floating in mid-air. The building nonetheless remains firmly on the ground – its 14 oval light shafts are sufficient to establish direct contact between earth and sky.
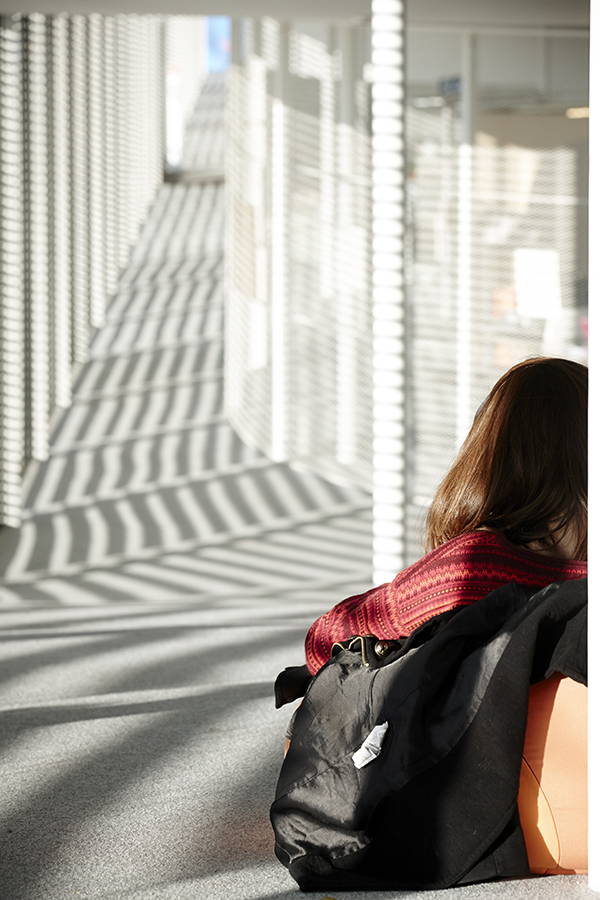 |
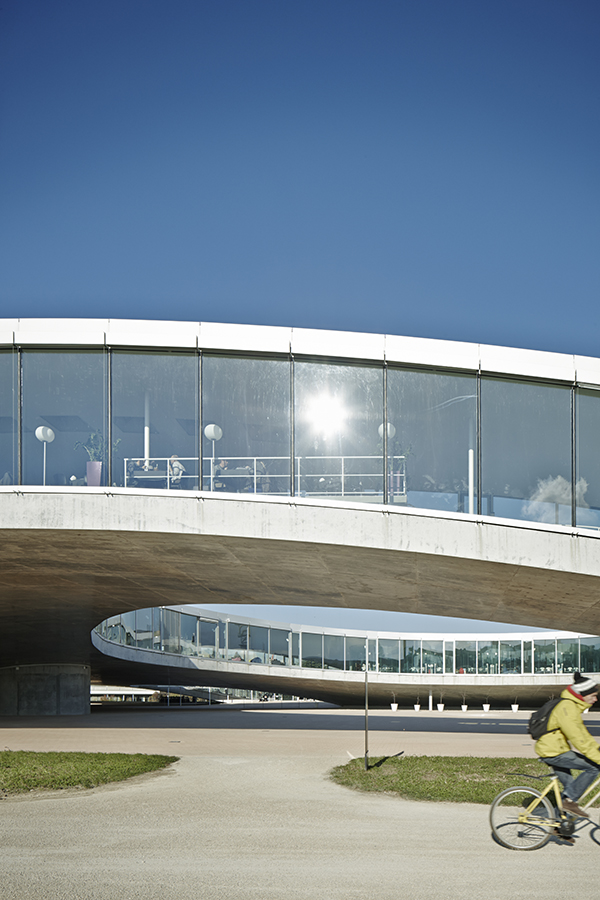 |
Fotos | Alexander Jaquemet
Honorary Award 2014
The Leutschenbach school building in Zurich is given an honorary award. The building designed by Swiss architect Christian Kerez is a convincing demonstration of the interplay between daylight, architecture and construction. The different types of glazing create a range of specific lighting effects. The highlight of this tower-like school is the spectacular gymnasium on the roof, which is glazed on all four sides, making users feel as if their sports activities are taking place in the open air.
Jury’s comments:
The Leutschenbach school building is a convincing demonstration of the interplay between daylight, architecture and construction, right down to the very last detail. The fully glazed building lets copious amounts of daylight into the rooms on all four sides, revealing what is happening both inside and out. The rooms themselves are stacked one on top of the other, six storeys high. The different types of glazing create a range of specific lighting effects. In the transparent glass-walled classrooms, where larger groups of children are taught, the light is bright and direct, forming a connection to the exterior. In the translucent glass-paned access zones and study areas in the centre, where smaller groups come to concentrate on their work, the light is subdued and indirect. The joyous requisition of this simply furnished, functional extension of the classrooms into the stairwell also testifies to the quality of the light – children from 30 different countries take pleasure in using the building, bringing life, colour and movement to its minimalist architecture. The highlight of this tower-like school is the spectacular gymnasium on the roof, which is glazed on all four sides, making users feel as if their sports activities are taking place in the open air.
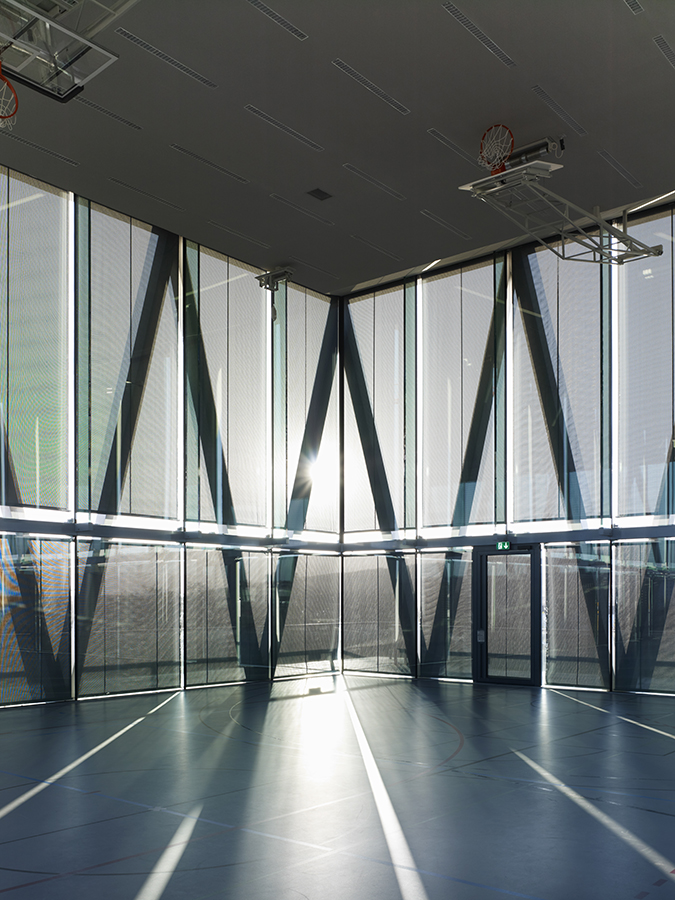 |
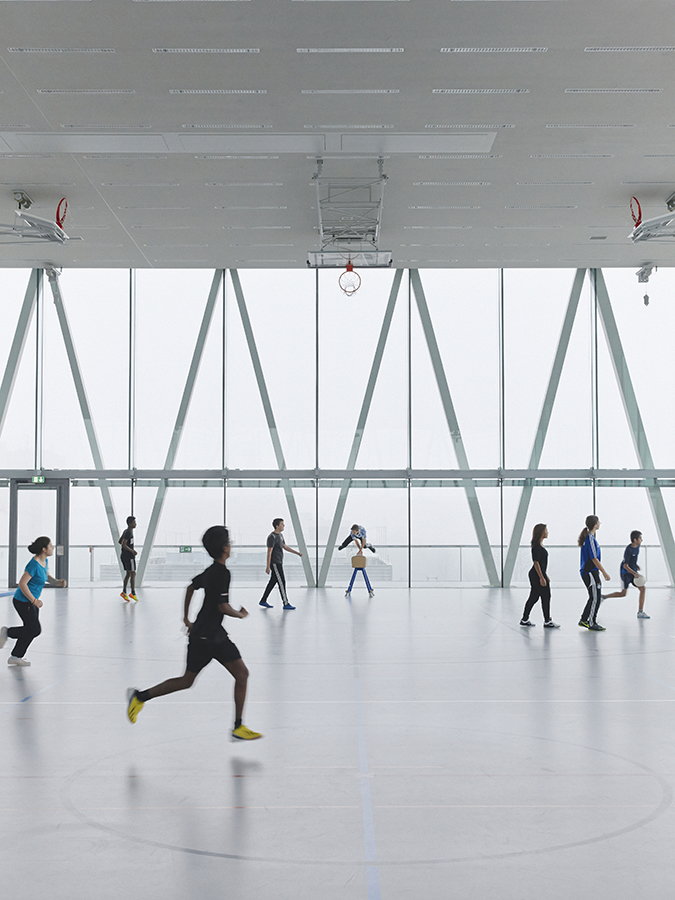 |
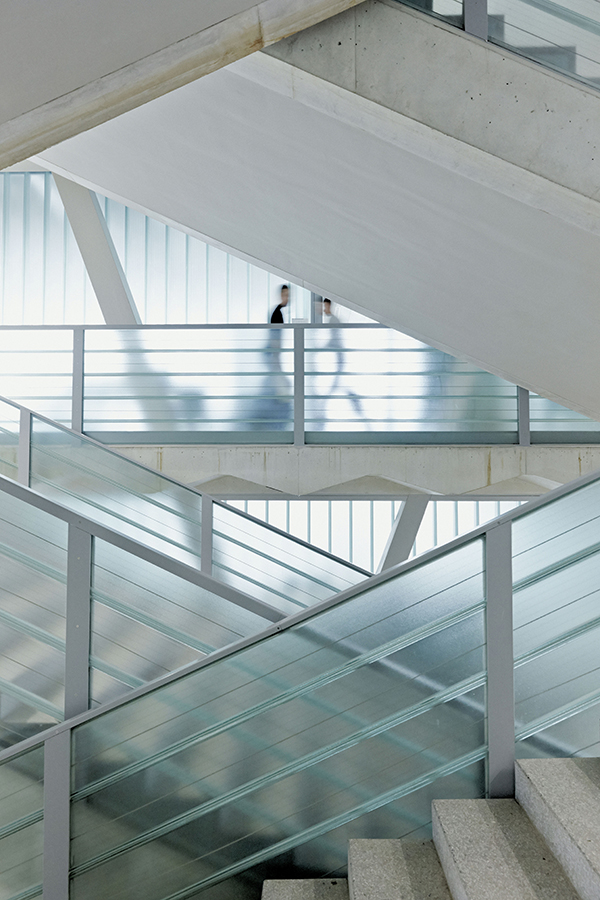 |
Fotos | Alexander Jaquemet
About VELUX STIFTUNG
The VELUX STIFTUNG organises the most highly endowed architectural prize in Switzerland. The Daylight-Award has been presented by the VELUX STIFTUNG for the fourth time, in close collaboration with the Department of Architecture of ETH Zurich and the Swiss Council of Architecture. The architectural prize launched by the VELUX STIFTUNG in 2007 aims to draw greater attention to the potential of daylight in architecture. A total of CHF 120,000.– in prize money is awarded to buildings that make carefully targeted use of natural light as an architectonic design tool and set an example by increasing quality of life and improving energy efficiency. The fourth edition of the competition was organised once again in close collaboration with the Department of Architecture of ETH Zurich and with the Swiss Council of Architecture as a new partner. A renowned international jury, presided by architect and ETH professor Marc Angélil, selected the winners from the 51 projects nominated in preparation for the prize ceremony at the Kunsthaus Zurich.
This is a repost of the media information from www.veluxstiftung.ch.



