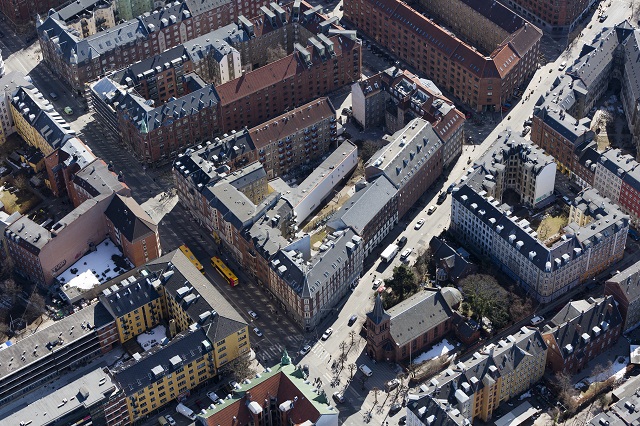
By Jakob Schoof, Photography by Torben Eskerod
Daylight should always be considered when converting buildings. How can an approach of this kind be systematised? What new potential and synergies are created when we make daylight our starting point for the redevelopment of a building or district? A team of Danish architects has answered these questions in the recently published study ‘Hvad med Dagslys?’ (What about Daylight?).
The light of the sun contributes to human well-being and is an important source of energy for a building. Even the market value of a property can be increased by a good supply of daylight. What is more, improving the daylight situation is one of the few measures that is effective at all scales of architecture – from a whole residential area to an individual room.
It seems only logical, therefore, to make daylight the starting point of any building refurbishment. Yet how to implement such an approach in practice?
The potential and possibilities of holistic ‘daylight refurbishment’ of cities and buildings have now been summarised in the study Hvad med Dagslys? (What about daylight?) [See www.dagslysrenovering.dk]. It was compiled by a group of seven architects from the Danish firm, Henning Larsen Architects, in collaboration with Peter Andreas Sattrup (Technical University of Denmark) and Charlotte Algreen (Algreen Arkitekter). The study was funded by the Danish association, Realdania.
Using design creativity and modern simulation tools, the authors investigated what the benefits of daylight renovation are for everyday life on the streets and in public spaces, as well as for residents’ comfort levels and year-end energy bills. They also suggest a practical refurbishment strategy that can be applied at three levels: for an entire residential area, for a single apartment block and for individual apartments.
These three assessment levels also represent three time frames: while refurbishment measures for an individual apartment can be planned and implemented within a relatively short time, strategies for an entire city district take longer to carry out because they involve more people and a large number of buildings. The most complex and long-term conversion strategies are those encompassing entire districts. But these too are important, because they provide a lasting basis for smaller-scale interventions to take place. “Furthermore,” says Signe Kongebro, “an important message of our study is that the effects of interventions at all three scales – the city, the building block and the apartment – add up. In order to ensure that an intervention has maximum benefit, all three scales should therefore be considered in a holistic design strategy.”
TIGHTLY-PACKED, MULTIFACETED AND POPULAR: NØRREBRO, COPENHAGEN’S FORMER WORKING-CLASS NEIGHBOURHOOD
Before we concentrate on the results of the study, it is worth taking a look at the area that ‘What about Daylight?’ investigates. The district between Stefansgade and Jagtvej in the Copenhagen district of Nørrebro is, in some ways, extreme, but also typical of many tightly-built residential areas in the city centres of Scandinavia. The findings of the study are therefore not only applicable to the city of Copenhagen, but to many cities across Northern Europe.
Nørrebro is the most densely-populated urban district in Denmark and also has the least green area per person. And the population levels are still increasing, as what was once a working-class area is becoming more and more popular, in particular with students and young families. The reason for this is that relatively affordable living space is still to be had here.
In this district, the floor area ratios range from 2.0 to 4.5, depending on the property. Most of the buildings here were erected around 1900 as speculative rental development by investors. Typically they have 5½ storeys and often contain tworoom apartments with a surface area of less than 60 square metres. The ground floor levels along some of the wider streets are used intensively by shops, cafes and restaurants, which also enliven the pavements in the summer with their outside tables.
The layout of streets in the district is certainly advantageous for good lighting: the grid pattern is angled at about 60 degrees to the four points of the compass. This means that daylight is distributed more evenly within the streets than it would be in a network of roads aligned rigidly with the points of the compass. However, despite this, some streets and courtyards still get very little daylight. This is because the building height of 22-24 metres is considerably greater than the average width of the streets (18 metres) – and some of the courtyards are only 10 metres wide. So how can the sun be let into the streets and courtyards – and how can the amount of sun that shines on the facades be increased? For it is this sunshine that is essential to provide good light and improve the well-being of residents who live in the apartments.
MEASURES FOR THE CITY DISTRICT: BREAKING UP THE MONOTONY
The most important finding in the study at district level is that variety is of the essence. Greater variety in the types of building, height and spacing allows for new ways of using buildings and more diversified open spaces. And it can also improve the daylight situation significantly. The study concludes: “Variety allows for something unique. It gives an unexpected ray of sunlight the opportunity to find its way into a narrow courtyard. […] it lets you create a diverse cityscape and provides the basis for incredibly diverse functions in the district”.
Assessment level 1: Urban district
Method:
Investigation of climate, daylight and energy potential by means of:
– Shadow analyses for different times of year
– Investigation of solar radiation on facades and roofs at different times of year
Suggested measures:
– Complete or partial demolition of individual buildings
– Building on roofs and densification
– Greater variation in building styles and building heights
– Allowance for solar radiation in the design of new buildings
– Specific use of surface materials:
Light-coloured materials to improve daylight levels
Dark, heavy materials to store solar heat
Smooth materials for light reflection
Raw materials for light dispersion
The idea that this block structure in the Nørrebro district, which, until now, has been fairly homogenous, may give way to greater diversity can, of course, only be implemented in the long term. What is important is that it must happen in a strategic rather than haphazard way. Where the buildings are particularly close together and the courtyards narrow, open spaces can be created by pulling down individual buildings or parts of buildings. In other places (especially at the corners of the blocks) buildings could be built onto and upwards, like towers. Attic conversions and rooftop extensions are also possible elsewhere in the district where the daylight situation allows. The district would thus gradually develop a real ‘skyline’ that would replace the current unbroken lines of eaves and roof ridges.
At street level too, the study suggests creating create more permeability to improve the quality of life in the district. Grass verges and even front gardens could be planted in some of the streets. New passages through the blocks could provide additional links from one street to the next. The study even claims that all this would be possible while still increasing the concentration of buildings in the area: according to calculations, a total of 3800 square metres of new living space could be created in the district. Despite this, the amount of solar radiation on the facades could be increased by 10-15% in the darkest places and by as much as 15-20% in the courtyards.
“The clue to this ‘win-win situation’,” says Peter Andreas Sattrup, “lies in the careful consideration of the sun’s changing positions throughout the day and the seasons. Furthermore, guidelines ought to be created for glazing proportions and the use of reflective facade materials in locations where daylight is sparse.
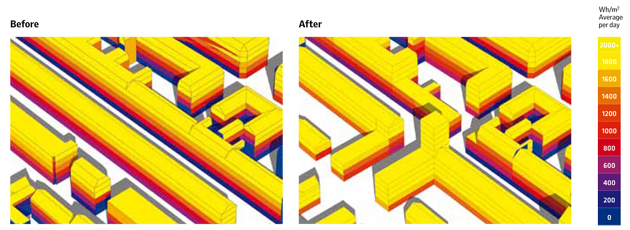 |
MEASURES FOR THE APARTMENT BUILDING: LIGHT FACADES AND SOLAR GEOMETRIES
In a single building or building block, the daylight supply can also be improved in numerous ways. The eflectivity of building facades, in particular, has an influence here that is often underestimated: while red bricks only reflect 13% of light, the reflectivity of light grey plaster is 54%. By using lighter materials with a more matt finish in facade refurbishments, it is possible to increase the daylight yield in an average courtyard in the district by 15%.
Assessment level 2: Urban district
Method:
Investigation of daylight and energy balance by means of:
– Shade analysis
– Calculating solar exposure on the facades
– Calculating the daylight factor in the courtyard
Suggested measures:
– Selected demolition of buildings or parts of buildings
– Design of new buildings and extensions according to the principles of exposure
to sunlight
– Use of bright, matt materials on facades to improve the amount of light
reflected in inner courtyards
– Attic conversions and building onto the top of buildings – roof terraces
– Joining apartments together to create maisonettes
– Increasing the proportion of glass in the outer surface of a building
– Replacing windows and glazed areas
– Improving access to the outside with glass doors and areas of the facade that
can be opened up
– Improving insulation
– Improving technical installations (heating, lighting, plumbing)
However, caution is advised with large window areas: they let more light into the individual apartments but also educe the proportion of daylight reflected to the outside. In other words, large expanses of glass result in a ‘privatisation’ of daylight in city areas.
Specific changes to the building volume can also improve the daylight situation in a courtyard. Staircases or other extensions, for example, often take the light away from neighbouring buildings. The same applies to balconies, hich shade the apartments below them. If balconies are replaced with bay windows and extensions built in shapes that follow the course of the sun, considerably more light will enter a building.
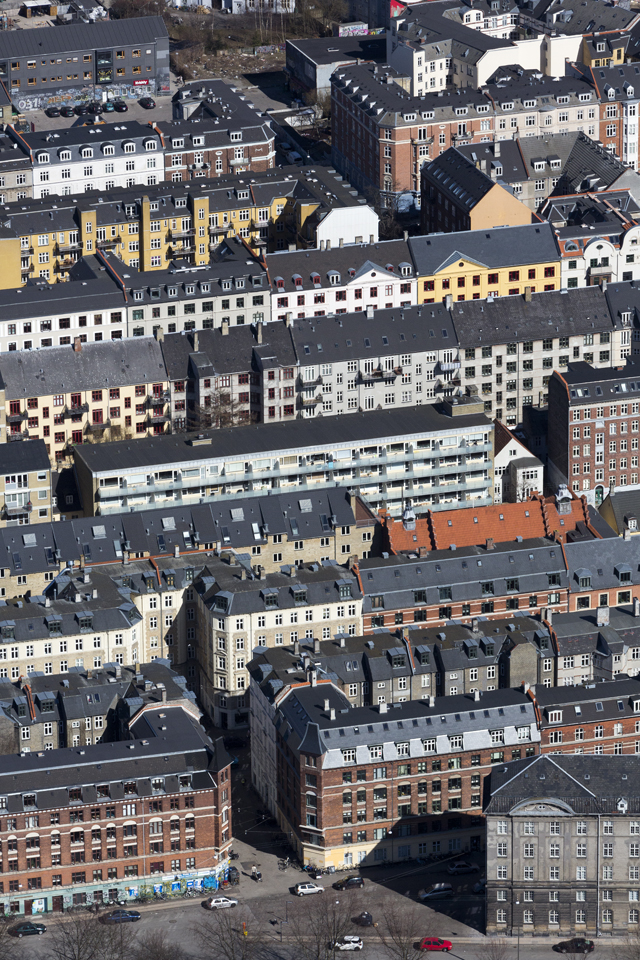 |
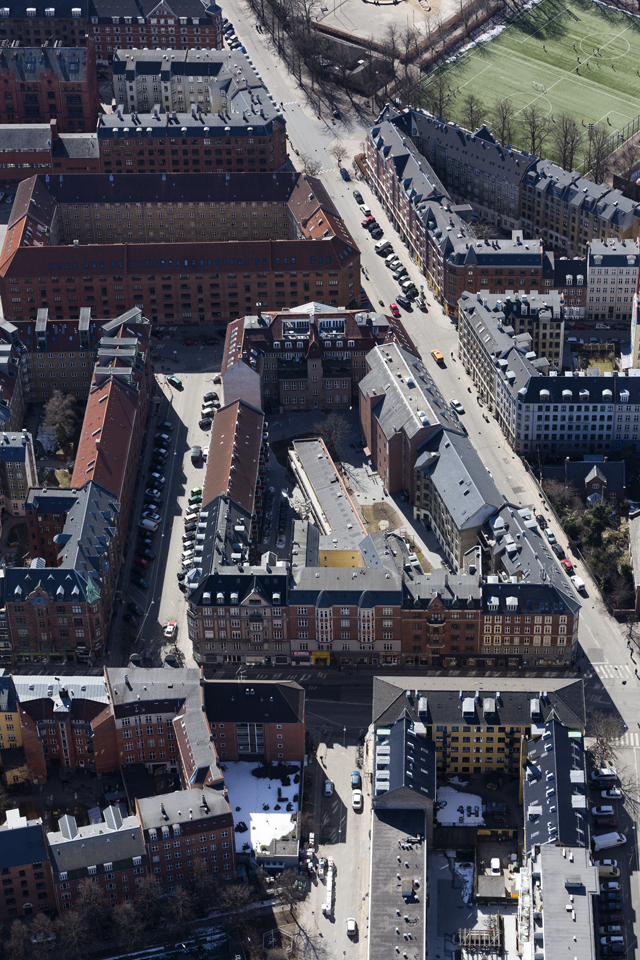 |
‘Classical’ methods of creating extra, well-lit living paces include rooftop extensions – if the existing building will support them – and converting unused attic space into living area.
But there are also methods of improving daylight in the lower storeys of a building that do not equire the building to be enlarged or to change shape. Several small apartments can, for example, be joined together vertically rather than – as it often happens – horizontally. By creating maisonette apartments in this way, apartments on the lower storeys literally ‘grow’’ upwards to the sun. Furthermore, double-storey rooms can be created inside them, which allow daylight to penetrate particularly deep into the building.
MEASURES FOR A SINGLE APARTMENT: CREATE BIGGER WINDOWS, BUT BE CAREFUL WITH BALCONIES!
Next, let us take a look at possible approaches to refurbishing an individual apartment. As meaningful refurbishment strategies are always building-specific, the study analyses a room in a typical apartment block, hundreds of which can be found in Copenhagen’s inner city districts: built at the beginning of the 20th century, with five storeys and situated in one of the many narrow residential streets that crisscross the area. Its rnamented facade onto the street is built of exposed, nplastered brickwork, which means it can only be insulated from the inside. The single-glazed latticed windows allow a great deal of heat escape to the outside, but also admit a lot of daylight into the rooms. Because the apartment in question is on the second floor and the windows face south-west, it gets most of its direct sunlight in the evenings and during the summer. In the winter, however, and when the sun is low in the sky, it is often shady.
Assessment level 3: Individual apartment
Method:
Investigation of daylight and energy balance by means of:
– Calculating the daylight factor in the apartment
– Calculating the energy consumption for heating, cooling, hot water and electricity for lighting and ventilation
– Calculating the cost of redevelopment
Building structure (starting point):
– Outer wall: 480 mm brick wall, not insulated,
U value: 1.2 W/m2K
– Windows: single glazing in wooden frames,
U value: 4.2 W/m2K
Light transmission: 89%
g value (glass): 0.85
Percentage of glazed surface in entire window: 60%
– Orientation of facade: south-west
Measures investigated:
– Internal insulation of the outer wall
– Installation of a mechanical ventilation system
– Installation of new or additional glazing in the existing frames
– Installation of new windows (maintaining the existing window size )
– Installation of larger windows
– Building balconies onto the facade
– A combination of the above measures
The redevelopment strategies range from simple insulation and mechanical ventilation to improvement and enlargement of the windows, and even the installation of balconies.
The results clearly show the interaction between energy consumption, supply of daylight and costs for each measure. The (relatively economical) internal insulation of the outer wall reduces the energy consumption significantly, but also slightly reduces the amount of daylight entering the apartment because the thickness of the walls is increased. A similar effect is achieved by replacing the existing windows with new ones of the same size. In this case, it is primarily the triple glazing with solar control glazing that swallows up a great deal of light, but (compared to double glazing) barely lowers the energy consumption. On the other hand, increasing the window size is extremely beneficial both for the energy balance and the comfort level, even if the new windows are only double-glazed. The only limitation here is that this measure costs slightly more than simply replacing the windows. Even more expensive, but popular with residents, are balconies. These do, however, take light away from the rooms below them. The balcony in our example, which is 1.50 metres deep, results in lower levels of daylight than in the original apartment before renovation, even though the size of the windows has been increased.
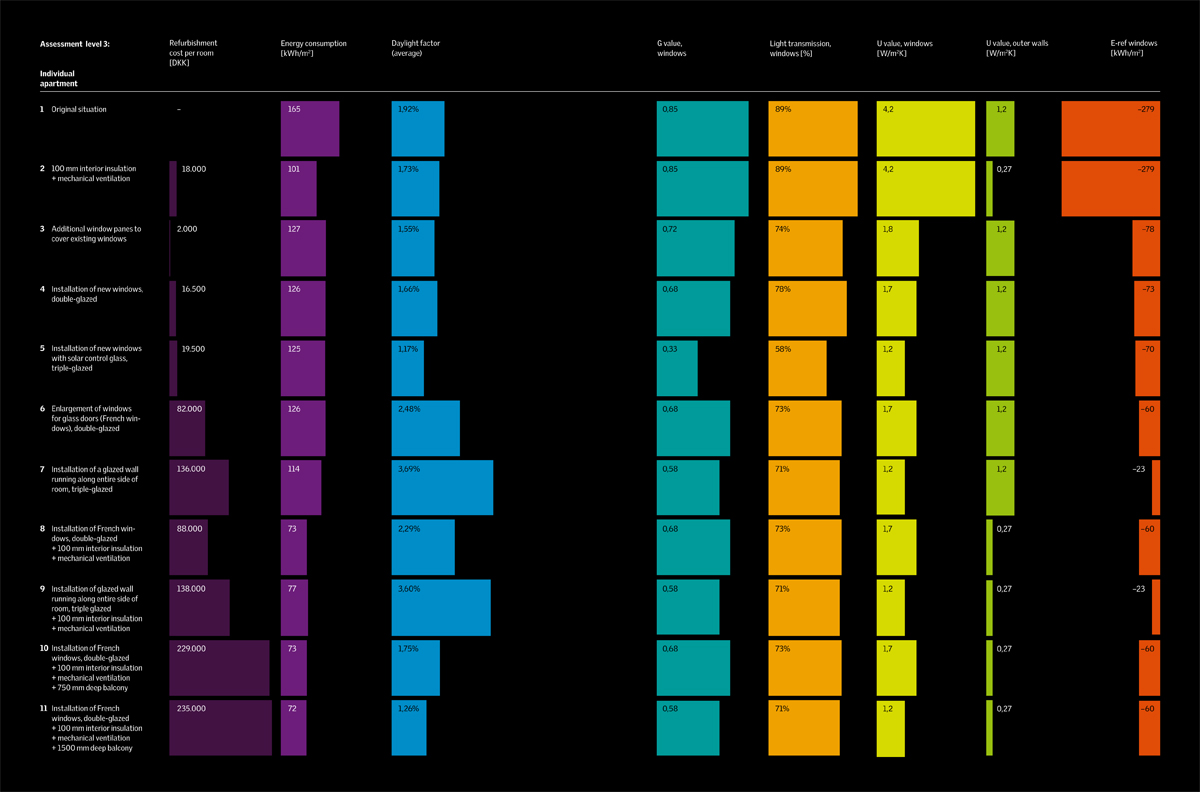 |
POSSIBLE IMPLEMENTATION: WHAT NEXT?
Signe Kongebro, head of the sustainability team at Henning Larsen Architects and co-author of the study, reports that the idea has been well received, but that ‘Hvad med Dagslys?’ has also been met with a certain amount of scepticism from the general public. “Many architects need to get used to the idea that sustainable building is not just a question of technology or insulation and that daylight has a considerable effect on the energy balance in buildings.” The authors are planning to further publicise the holistic concept of ‘daylight renovation‘ in several conferences and a summary of the study, which is to be sent free of charge to all architects in Denmark. At the same time, Henning Larsen Architects are already testing the newly developed strategies in practice: they have been contracted by a Danish pension fund to draw up a redevelopment project for a street block in Nørrebro. This project is to double the current building density and at the same time improve the natural lighting. “We recommended to the building owners to increase the density in the area,” says Signe Kongebro. “We told them it would be good for their profit and for the entire district. Now everyone is excited about how the results will turn out.”
The article is from Daylight & Architecture, Issue 19, New Eyes On Existing Buildings. Click here to download the entire issue as PDF, and get more Daylight & Architecture at http://da.velux.com/.



