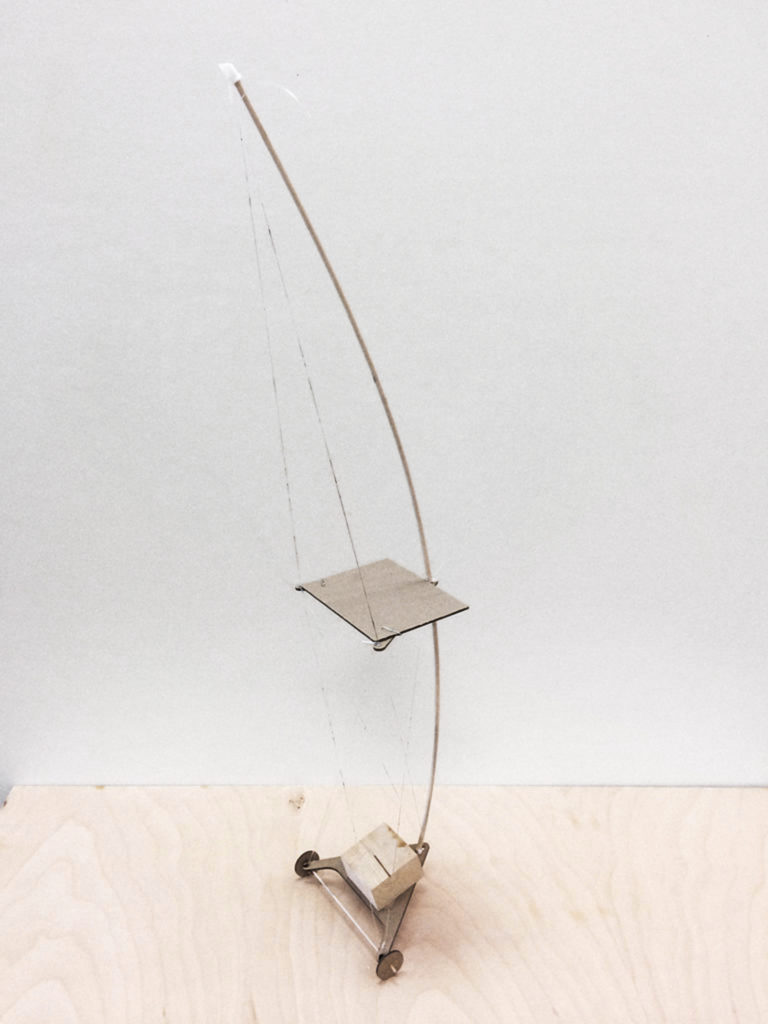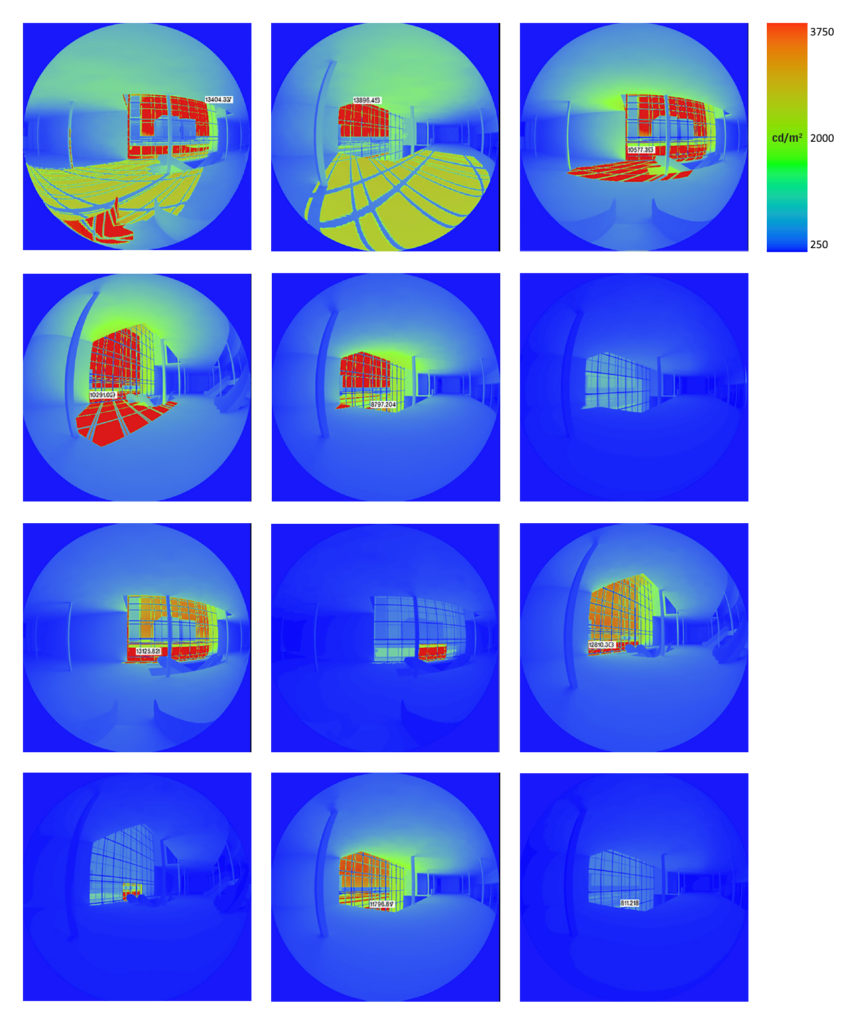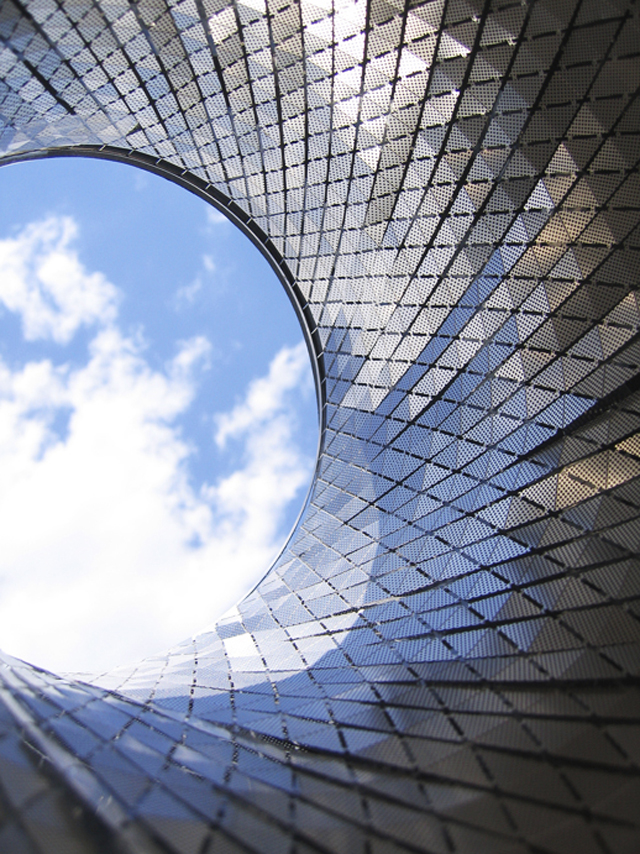
by Jakob Schoof
Architecture is created at the intersection of science and art. The closer the links between these two domains, the more likely it is that buildings will achieve a maximum for their users with just a minimum of resources. Yet who are the ‘builders of bridges’ between science and the art of building, and how do they approach their task? On the recommendation of Marilyne Andersen and Steven Holl, five experts from different disciplines talk about their experiences.
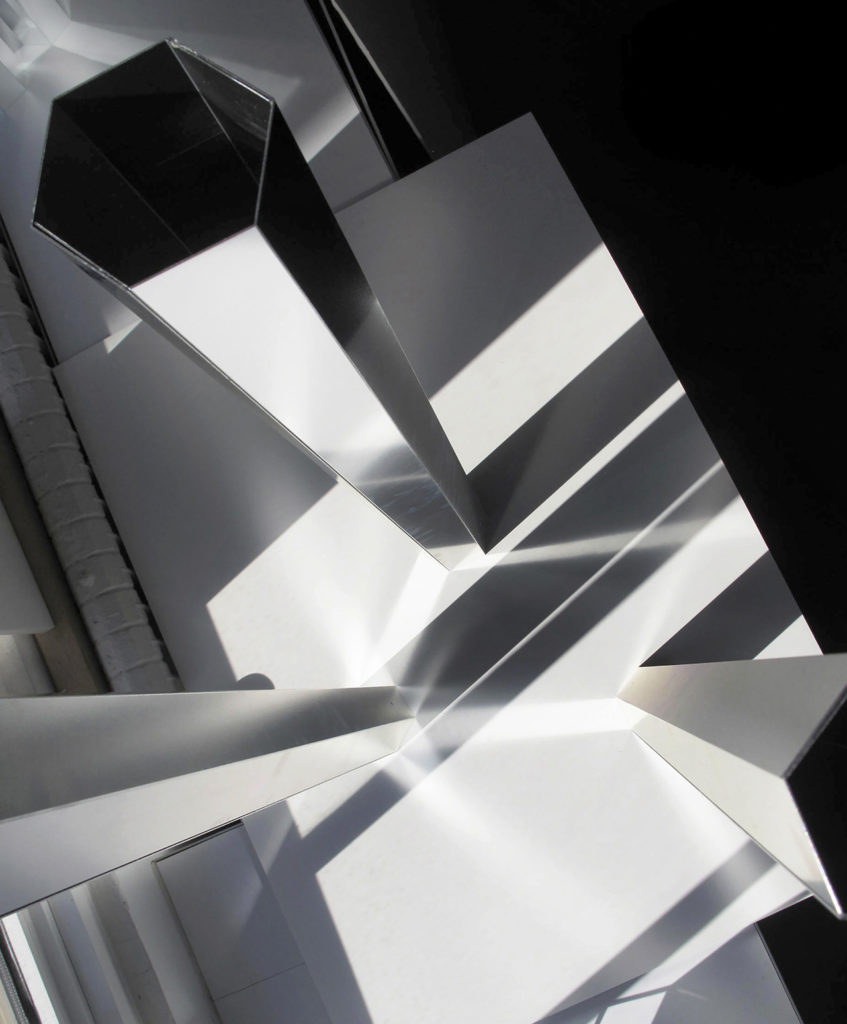
Suspended Light Pillars, Salt Lake City (James Carpenter Design Associates in collaboration with Carpenter Norris Consulting and Thomas Phifer and Partners). Mock-up for a sculpture in the new Salt Lake City Courthouse. Consisting of aluminium and stainless steel rods, the artwork is conceived as a suspended grid of vertically suspended hexagonal ‘pillars’ that mimic a cloud com-posed of ice crystals. Such ice clouds are common phenomena in the Salt Lake City area and occur when cold air and water in the upper atmosphere combine to create suspended ice crystals that often take on a polygonal form.
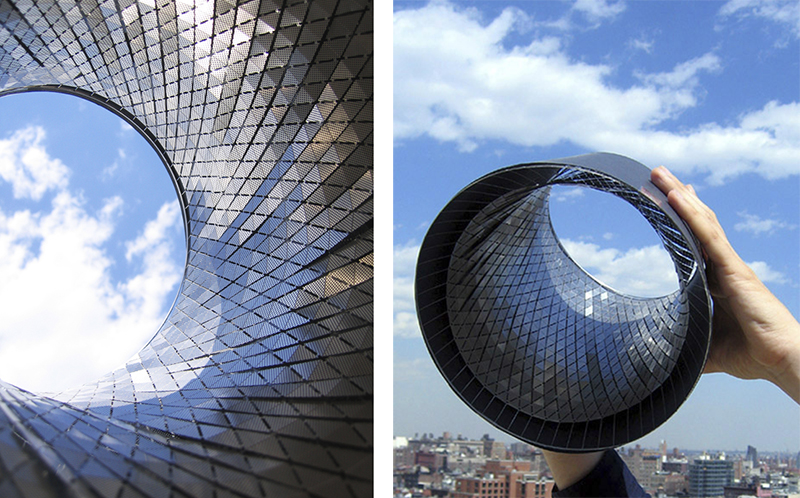
Sky-Reflector Net at Fulton Center, New York City (James Carpenter Design Associates in collaboration with Carpenter Norris Consulting, Schlaich Bergermann und Partner, Grimshaw and Arup). Installed inside the dome of Lower Manhattan’s largest transport interchange, this artwork reflects the image of the sky down into the underground core of the building. At the same time, the reflecting panels (which are suspended from a cable-net structure) conceal the structural framing and mechanical equipment within the dome.
IN RECENT DECADES, architecture has developed a new guiding principle. The idea of buildings as monuments has been replaced by the concept of architecture as an adaptive organism that makes use of locally available natural resources in order to provide building users with light, air, comfortable indoor temperatures and sensory experiences.
Marilyne Andersen and Steven Holl, the two recipients of The Daylight Award 2016, have both followed this principle, each in their own special way, as a leading researcher and as a leading architect respectively. A close collaboration between specialist planners from different disciplines is necessary for research results to make their way into architecture and for Steven Holl’s spatial creations to take shape. Yet how to ensure that such collaboration turns out successful? What priorities need to be set? And what is the role of the architect in the design process? For this article, Marilyne Andersen and Steven Holl have nominated five ‘builders of bridges’ between science and architecture who report on their approach to interdisciplinary design processes.
The art of collaboration
In many respects Marie-Claude Dubois embodies the specialisation that has occurred in the planning professions in recent decades. After training as an architect, in the early 1990s she began to concentrate entirely on daylighting design and energy-efficient construction. She teaches these subjects at Lund University and works part-time as a consultant for the Swedish architectural firm White Arkitekter1. She says, “today the requirements on building performance are very high, and the design teams have to prove that they will meet these targets before construction starts. To be able to do so, however, you need a lot of understanding and knowledge. You cannot achieve this without experts – and I would say that it takes about 20 years to really gather sufficient experience in a field.”
Together with James Carpenter, Davidson Norris manages Carpenter Norris Consulting2, a consultancy for daylighting design based in New York. He describes the challenges they face. “In our work, it is not sufficient to merely analyse the daylight conditions in a given location and provide sufficient quantities of daylight indoors. We also have to create something that captures people’s attention. This is what contemporary building design is all about – science, art, and the back and forth that occurs between these two.”
Sheila Kennedy, one of the founders of the interdisciplinary design practice KVA Matx3, proposes an even more comprehensive view of building design. “Rather than just designing ‘sustainable’ buildings, architects have to imagine a viable future for mankind in the face of climate change. This task can’t be focussed only on numbers and metrics – it is all about developing ideas that shift our culture. But we cannot develop these ideas using the knowledge of our own discipline alone. We need to work with experts from other fields that have an impact on architecture, such as climate design, physics, engineering and even biology.”
At Transsolar4, one of the world’s leading engineering offices for climate design, interdisciplinarity is already innate in its personnel structure. The company employs mechanical engineers, physicists, process technicians and architects. “Above all, our collaboration is based on two concepts we all hold in common,” says Nadir Abdessemed, “an understanding of buildings as dynamic systems that change over time, and a great openness to the architecture.” Matthias Schuler, the founder of Transsolar, believes that the ability to listen to architects is one of the most important criteria for success. “Architects predominantly think in images. We have to take each image seriously and try to understand it – even if it is a transparent glasshouse in a climate where the temperature drops to -27 °C in winter. It is only then that we can start to think about technical solutions and the physical phenomena that will allow us to materialise the image.” Other planning offices sometimes describe Transsolar as “the architect whisperer.”5 “I take that as a compliment,” says Schuler, “because before you can whisper a horse, you have to understand it.” It is their holistic approach that chiefly sets Transsolar apart from more conventional engineering offices. “We do not try to solve every problem by throwing the maximum number of technical installations at it. You can often reduce the scale of the building technology quite considerably by regarding the building’s shell and its technology as a single entity.”

Malawi Central Library in Lilong-we (Transsolar in collaboration with Steven Holl Architects). The 6,600-m² library receives natural light through clerestory rooflights and a glass facade shaded by screens made of locally crafted bamboo. In their daylight simulations, the climate designers evaluated the useful daylight illuminance (UDI) inside the spaces. UDI is a measure of what percentage of the daylight hours per year the illuminance on the work plane is inside a range considered ‘useful’ (here, between 300 and 3’000 lux). The second diagram shows the amount of time during which the illuminance is too low (<300 lux), whereas the third one indicates the occurrence of excessive brightness (>3000 lux).
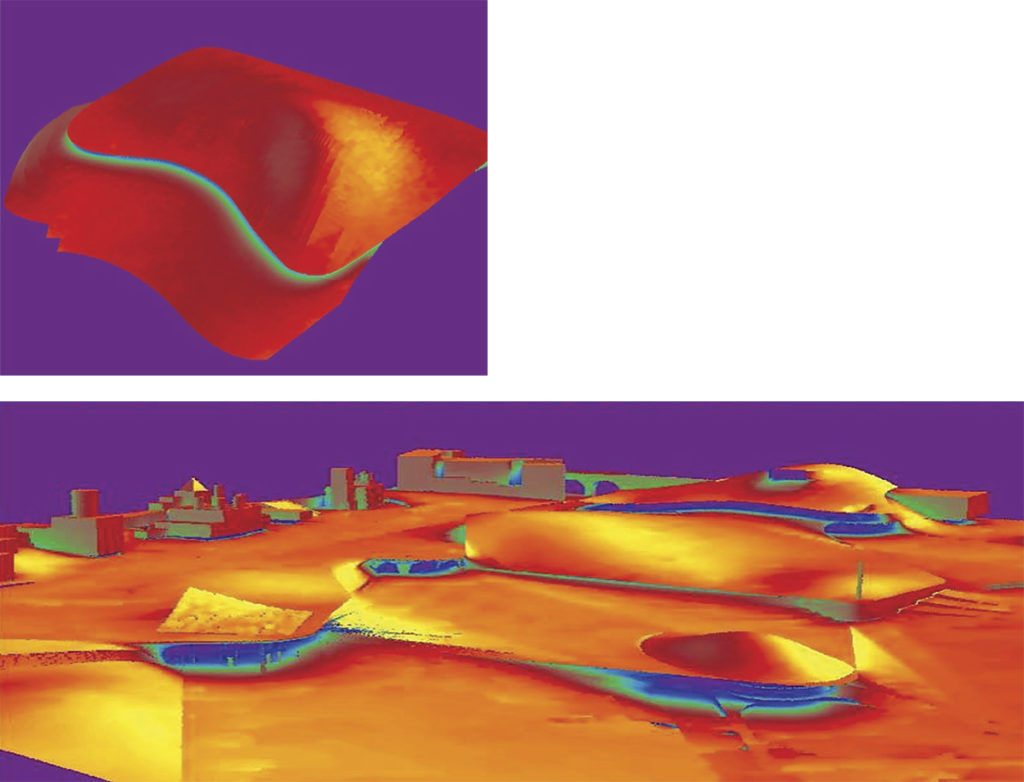
Zaryadye Park in Moscow (Transsolar in collaboration with Diller Scofidio + Renfro, Hargreaves Associates and Buro Happold). Scheduled to open in 2017, this new park surprises its visitors with a series of ‘augmented climatic moments’. There are sites that feel cooler than the surrounding areas in summer, and places that can be perceived as relatively warm in winter. These effects are achieved through a careful assessment of solar exposure, wind shelter, the thermal storage capacity of materials and exposure to the night sky. Furthermore, some areas are equipped with mild space conditioning that is powered by renewable energies.

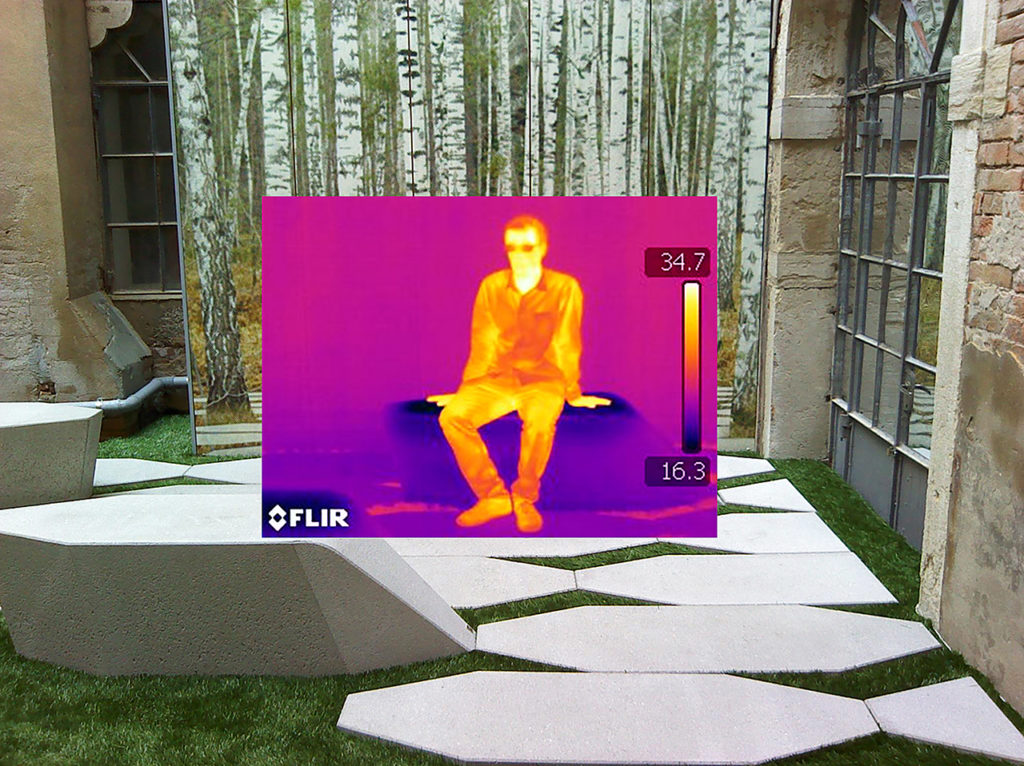
Augmented Atmospheres (Transsolar in collaboration with Diller Scofidio + Renfro). This installation, which was created for a collateral event during the 14th Architecture Biennale in Venice, provided visitors with a ‘foretaste’ of the new Zariyadye Park in Moscow.
Sheila Kennedy believes that a basic understanding of the language of other specialist disciplines is essential for interdisciplinarity to succeed. “It would be interesting to know whether people who find it easy to learn foreign languages have an advantage. Understanding vocabulary and language is essential for collaboration,” she says. Davidson Norris adds, “Some degree of knowledge about the other disciplines – whether it is mechanical design or electric lighting design – is definitely beneficial for a successful collaboration.” Norris also stresses the responsibility of clients: “The most frustrating are clients who say ‘OK, well do what you want’. On the contrary: we like constraints, and we like challenges. If you operate a daylighting design office in New York City, which is essentially a city of shadows, you learn how to develop design solutions within constraints.”
According to Marie-Claude Dubois, clear common goals are particularly important for successful design processes. “Very often it is the architects who are unaware of what might be possible if you set ambitious goals at the beginning of the design process.” She cites daylighting as an example, where many design teams are content with a daylight factor of 1–2% although, from a health and perceptual perspective, a factor of 5% would be preferable. Glare protection is another area where, in her view, better results could be achieved. “Many architects do not know that solar blinds can also be optimised for glare protection and visual comfort. Quite often they are merely conceived as a means to keep solar heat out.”
In Dubois’ view, architects have to coordinate the design teams while at the same time monitoring adherence to goals. Sheila Kennedy elaborates further on this. “The architect needs to provide an integral vision to the project, which needs to be specific yet, at the same time, flexible enough to undergo changes if needed without losing its essence. Then, during the collaboration process, the architect needs to be a curator of ideas.”
What is more, Matthias Schuler adds, all the ideas do not have to come from the architects themselves. “We engineers should occasionally also drop our reticence and suggest issues and subjects to the architects that could lead them to developing new images.” Schuler cites his collaboration with Steven Holl as one example of this. “We had only been working together for a few months when the film ‘An Inconvenient Truth’ by Al Gore was released. I told Steven that he should watch the film. Afterwards he said to me, ‘I don’t know how many buildings I will still build in my lifetime, but I would like to take what this film has shown as defining the substance of my work.’ Ever since, we have worked on all his projects together. Aspects such as solar thermal energy, geothermal energy, wind and daylight have become an integral part of his concepts and also appear more and more frequently in Steven’s watercolour sketches.” Schuler‘s colleague Nadir Abdessemed mentions two more criteria that are essential for good teamwork. “It really helps us if the architects view their building as a dynamic system and are not just interested in it as a static image for publication in journals. Continuity is also important. Particularly when you are dealing with large-scale projects, the planning and realisation can take many years. If the architect is prepared ‘to stay the course’ from start to finish the quality will benefit.”
IBA Soft House in Hamburg (KVA Matx). Designed as part of the 2013 International Building Exhibition in Hamburg, this terrace of three-storey houses launches a model for low-carbon living that relies on a massive timber construction and flexible solar panels that generate renewable energy. Inside the houses, movable curtains with integrated LED lighting allow for a flexible adaptation of the spaces to different uses, and create a daylight atmosphere characterised by reflectivity and translucency.
Model of a solar-powered street light (KVA Matx). So far, the Selco company from India has supplied thousands of rural communities with solar-powered, off-grid LED streetlights. Most of these have been mounted on steel or concrete poles. To further improve the eco-balance of its products, Selco approached KVA Matx to explore alternative constructions using locally available bio-materials such as bamboo.
This striving for quality can be quite demanding for everyone involved, as Matthias Schuler comments. “I have frequently had the experience that architects continue to make fundamental changes to their design even during the construction phase. For the engineers, that entails additional work because they have to redesign and recalculate many things. But it is fascinating to watch how many architects continue to fine-tune their designs right until the end.”
Sheila Kennedy criticises the fact that collaboration is being hampered by laws and fee structures, which rigidly subdivide the services provided by architects and engineers into individual work packages and phases. Up to now, at least in the USA, professional associations have shown little inclination to change this. Sheila Kennedy hopes that the digitisation of design processes could result in better interconnectedness between collaborators and disciplines. “If we look at the software being used in building design, we can already observe a much more collaborative approach relying on 3D models that are shared between the different disciplines, and can be worked on by multiple people synchronously.”
Architecture for human beings
Marie-Claude Dubois states that there should be clear priorities when planning buildings – people should come first, and the building should follow. “We tend to forget that we design buildings for human beings rather than to save energy. I see too many so-called passive houses with poor daylight, where people are not optimally supported by the building. This is not a good idea. We should first support people and only then try to achieve this with the least energy use possible. Sometimes we may have to sacrifice a bit of energy to create better luminous conditions.”
The impact of daylight on human circadian rhythms in particular is becoming increasingly important in design, Davidson Norris believes. “Science tells us that for our sleep-wake cycle, obtaining the right dosage of short-wave light at eye level is crucial. In terms of daylighting design, this is far more than just a technical question. We also need to focus on where people look, and try to attract their attention to the source of the light.” In order to achieve this, Carpenter Norris employ metal reflectors, diffused glass panes, dichroic glass and similar materials to create what Norris calls ‘daylight events’ on otherwise blank walls or inside facade cavities.
Transsolar has been pursuing a planning philosophy for many years that focuses on people. Nadir Abdessemed says, “instead of first designing a building and then analysing its impact on users, we start from the question of what the people working within a certain programmatic context actually need. Concentrating on people’s truly essential needs is difficult – but once you have achieved that, it opens the door to entirely new creative opportunities.”
To give one example of this, working on behalf of a major European airport Transsolar investigated whether it would also be possible to build an airport terminal that functions entirely without air-conditioning. And in Moscow, the office is collaborating with American architects Diller Scofidio + Renfro to implement their designs for Zariyadye Park, which will be opening in the autumn of 2017 near the Moscow Kremlin to commemorate the 100th anniversary of the Revolution. “Our basic approach always remains the same, irrespective of whether we are designing a building or an outdoor space. And most of the planning tools we use also remain the same,” Matthias Schuler explains. “The only major difference is that the principles of thermal comfort differ somewhat when you are outside.” According to Davidson Norris, health and well-being are increasingly becoming important arguments for those who commission buildings. “There is a need to justify daylight beyond the ‘energy box’ in which it has been contained for decades. Advanced daylighting controls are costly, and the tangible but modest energy cost savings that they yield are usually not a decisive factor from a client’s point of view.” Fortunately, says Norris, some clients are paying increasing attention to the biological benefits of daylight. “The firms in Silicon Valley in particular get the idea. On the one hand, they are competing for people who are aware of this issue, know the science behind it and are conscious of their own health and well-being. On the other, these firms are also interested in advanced design solutions to solve daylighting issues.”
Matthias Schuler has made similar observations. “In Europe, companies may want to build sustainable buildings to bolster their own reputation. In the USA, it helps more if we base our arguments on the improved productivity and lower sickness absence rates. It is difficult to put a price on it but potentially we could be looking at millions of dollars.” Schuler cites the Canadian energy supplier Manitoba Hydro as an example. Together with KPMB Architects, Transsolar planned and built a new administration building for Manitoba Hydro. Since moving into the new building, every employee on average takes 1.5 days less sick leave per year than before. This has saved the company 2.5 million dollars annually.
From research to practice
Sheila Kennedy advises a more detailed – and at the same time critical – consideration of human needs. “We have to differentiate between needs and wants. Much of what is being designed today is aimed at satisfying short-term wants. On the other hand, there are a lot of needs that we do not even recognise, such as the very real need to change our behaviour and our fundamental ways of thinking. We still conceive of the human realm as something separate from nature when in fact, in the era of the Anthropocene, they are both parts of the same system.” She also criticises the current tendency to quantify all aspects of building design with numerical performance indicators. “Building design leans ever more heavily towards quantifiable aspects, and many clients think that metrics are the way forward. But how do you quantify our responsibility to the planet? It is very difficult to assign natural resources like air and water a measurable value in an economy.”
Kennedy believes that the current mainstream practice of building design is overly focused on operational energy use, whereas the embodied energy, the recyclability and the local provenience of building materials are hardly taken into account.
Partly in an endeavour to change this, Sheila Kennedy’s architectural practice, Kennedy & Violich (KVA), founded their own materials research laboratory, Matx, in 2000. Here the architects build prototypes and mock-ups for their own projects, but also conduct contract research for clients from the industry. The projects that Matx has worked on range from a thermally responsive linen textile for a French manufacturer to lamp cases and solar powered streetlights made out of Areca palm leaves grown in Western India, which the architects developed together with a local NGO. According to Sheila Kennedy, working with materials in this hands-on manner also helps to develop a sense of material resistance, which is often lacking in computer-driven design processes. She estimates that more than a quarter of the workload of Matx is funded by industry or through research grants. “But even in the case of self-instated research projects that emerge from our work in architecture, we aim to bring material research ideas to market and to industrial production.”
White Arkitekter, one of Marie-Claude Dubois’ two employers, have also set up their own facility called the White Research Lab (WRL), with a focus on research directly applied to ongoing architectural projects. However WRL also conducts commissioned research projects for manufacturers of building products and other companies. Dubois reckons that she has been able to infuse significant new knowledge into her firm through her work. “I wish I had more research colleagues doing what I am doing. However, most people do not want to have to bother with two jobs. It is very demanding and not a good financial deal.”
When asked what could be done to bring the two worlds of academia and architectural practice closer together, Dubois responds, “to ask every researcher to spend one day per week in an architectural office, as I have done for the past three years, would be a good start. They would see that many of their research endeavours are pointless given the speed demanded in the private sector. On the other hand, the role of research is to provide answers for society 20 years ahead of time, so many seemingly useless things that we do in research today might actually be relevant 20 years from now.”
Daylight and glare assessment for La Maison Simons in Sainte Foy (Marie-Claude Dubois and Francois Cantin). For the extension of an existing shopping mall, Marie-Claude Dubois and her student Francois Cantin assessed whether the large, south-east-facing glass facade that the architects had designed would cause glare among visitors and affect the visibility of the merchandise. In another part of the same mall, the two daylighting experts pro- posed to introduce skylights in order to use daylight as the main source of light. Unfortunately, the concept was eventually scrapped and the mall was provided with mainly electric lighting.
Studenthus Valla in Linköping Studenthus Valla in Linköping (White Arkitekter). Conceived as a central meeting place for the out-of-town campus of Linköping University, this new build was designed around the principles of sustainability and social interaction. Parts of the former student centre were re- used in the construction. The centrepiece of the building is a two-storey entrance hall that diagonally connects with a top-lit atrium further above. Daylighting simulations were carried out to assess whether sufficient daylight would penetrate deep into the interior spaces.
Learning processes and knowledge transfer
New knowledge in architecture does not just originate in research laboratories, however. Many insights can be obtained from existing buildings if designers are prepared to revisit them after they have been handed over to their users. “When we design a building, we do not simply walk away from it once it is completed,” says Sheila Kennedy. “Especially in our research and university buildings, we have a lot of repeat clients. Through continuous dialogue with them, we keep close tabs on what works and what doesn’t.”
For Carpenter Norris Consulting, “the feedback loop is mostly about how a building responds to light, and how the people inside it respond to light,” says Davidson Norris. “By the end of the design process, we have usually developed a very clear understanding of the light effect we want to achieve. Once the building is completed, we usually go on site and ask: ‘Is it delivering what we expected and imagined? Are people identifying with it, and responding to it in a way that we can observe?’”
Norris admits that beyond this rather ad-hoc approach, a more systematic post-occupancy evaluation would be desirable. Unfortunately very few clients are willing to pay for it. “Initially, they often tend to be receptive to the idea but by the time the project is under construction and the money is beginning to disappear, it becomes less of an objective.”
Nadir Abdessemed from Transsolar mentions a further obstacle. “Often there is a conflict of interests behind it: no one wants to be the spoilsport who calls people’s attention to malfunctions. So we sometimes drop by buildings at our own expense, talk to the people and check whether everything is working as planned. That strengthens customer loyalty and we also learn a lot from it.”
Learning effects are also at the heart of another initiative that Transsolar has launched in the year of the company’s 20th anniversary. “Rationally speaking, our office and other offices for climate design do not even influence one percent of what is being built annually across the globe,” says Matthias Schuler. “Our approach is virtually unknown, particularly in the ‘majority world’. This is the term used to describe that part of the world that is often wrongly referred to as the ‘Third World’, despite the fact that the majority of people in the world live there.”
These considerations led the company to set up the Transsolar Academy in 2012, an in-house training facility that welcomes six scholarship holders every year. “Usually, half of them are architects and half are engineers, and the majority of them come from Africa, Latin America, India and Southeast Asia. They spend one year with us and during that time they learn in three different ways: we teach them the basics in the seminars; they work on a research project they chose themselves; and thirdly, after a period of familiarisation, they are included in our project teams. This enables them to experience the typical office routines for themselves, along with all the planning amendments and changes to customer demands, the discussions with architects and the presentations to developers.” In the long term, Nadir Abdessemed says that hopefully, after returning home, the scholarship holders will be able to get things moving in the direction of more sustainable building practices in their home countries too. “The effect may only become perceptible in 10 or 20 years. But it allows us to establish contacts in countries where Transsolar has not previously worked.” Matthias Schuler adds, “we also benefit a lot from the cultural exchanges with our scholarship students. And our employees also learn something new – either because they participate in the training sessions of the academy or through their mentoring of the students. Because if you want to teach something to someone, it forces you to structure the work and pass on the knowledge systematically.”
Technology transfer to the ‘majority world’ is the focus of a project that KVA Matx initiated in 2005. ‘Portable Light’ is a kit that consists of flexible thin-film solar cells and LED lights. The solar cells can be integrated into any locally available textile, bags or clothing; the aim is to provide light generated from renewable energy to people living in off-grid areas. “In contrast to traditional product design, which seeks to create highly specific objects, we developed Portable Light as an adaptable kit of parts,” says Sheila Kennedy. “We provide this kit to local NGOs who distribute it among isolated and vulnerable communities. It is the local people who decide what to make out of these parts.” In the meantime, Portable Lights are being used in seven countries world-wide, from Kenya to Brazil and Mexico. As in many of their research projects, the architects did not wait for anyone to request this kind of solution but developed Portable Light on their own initiative. “A lot of the times, the idea comes first in our work. It emerges as a question whether something could be done. And trying to answer this question, even if you do not have a precise idea of who will benefit from it, is definitely better than not acting at all.”
Davidson Norris received a BA in French literature and history from Williams College, Williamstown and an MArch from the Yale School of Architecture in New Haven (USA). In 1984, he founded his own architectural office in New York and, in 1994, established Carpenter Norris Consulting, a firm dedicated to daylighting design and simulation, with James Carpenter. Davidson Norris has been involved in architectural education since 1992, and has been an Adjunct Professor at Columbia University, School of Architecture, in New York since 1998. He has collaborated with Marilyne Andersen on a number of projects in the last 15 years, particularly during her time as professor at MIT in Cambridge (USA).
Sheila Kennedy holds a bachelor’s degree in history, philosophy and literature, and received her architectural education at the École Nationale Supérieure des Beaux Arts in Paris as well as the Graduate School of Design at Harvard University. In 1990, she founded the Boston-based architectural practice Kennedy & Violich Architecture (KVA) together with Juan Frano Violich. In 2000, the practice created its own in-house materials research facility Matx and, in 2005, established the Portable Light project to deliver low-cost, reliable, PV-powered electric light to communities in developing nations. Currently, Sheila Kennedy teaches as Professor of the Practice of Architecture at MIT in Cambridge (USA), where she has also been a colleague of Marilyne Andersen for a number of years.
Marie-Claude Dubois is an architect who has worked with energy and daylighting in buildings since 1996, when she began her PhD at Lund University in Sweden. After completing her dissertation in 2001, she worked as a senior researcher at the Danish Building Research Institute (2001-2003) and as an associate professor at the Université Laval in Québec/Canada (2003-2010). Today Marie-Claude Dubois shares her time between White Arkitekter in Malmö, where she works as an environmental specialist, and Lund University, where she is associate professor at the Division of Energy and Building Design.
Matthias Schuler studied mechanical engineering at the University of Stuttgart. In 1992, he set up the company Transsolar Energietechnik in Stuttgart as a shareholder and its technical manager. This was followed in 2001 by the establishment of the company Transplan Technik-Bauplanung GmbH. In 2006, Transsolar opened a branch office (Transsolar Inc.) in New York. Over the past 25 years, Transsolar has carried out projects together with Steven Holl, Zaha Hadid, Shigeru Ban, Renzo Piano and Jean Nouvel. Matthias Schuler has been teaching since 1999. Between 2000 and 2014, he was initially a guest professor and subsequently an adjunct professor at the Graduate School of Design of Harvard University in Cambridge (USA).
Nadir Abdessemed studied mechanical engineering at the Technical University of Darmstadt and the University of California in Berkeley (USA). In 2007, he completed his doctorate at the Department of Aeronautical Engineering of Imperial College in London. Nadir Abdessemed has been working at Transsolar since 2009; from 2013 he was project leader in the New York office, returning to Stuttgart again in 2016. In addition, he has been a lecturer in landscape architecture at the Harvard Graduate School of Design since 2016.
Notes
1. www.white.se
2. www.carpenternorris.com
3. www.kvarch.net
4. www.transsolar.com
5. A title that refers to Robert Redford’s movie “The Horse Whisperer” of 1998
This article is featured in D/A magazine #27, for more information visit DA.VELUX.com.



