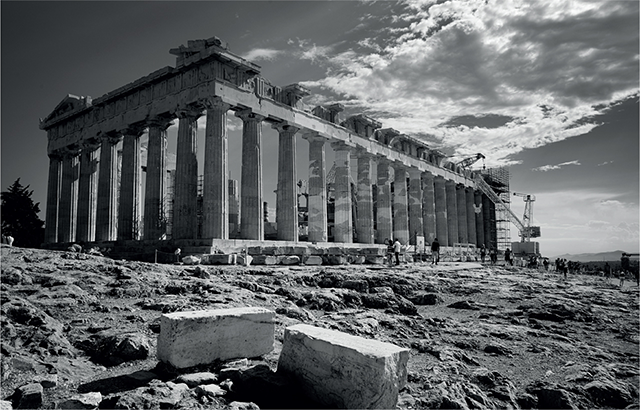
by Craig Dykers
“Light allows us to understand our world by making things visible and by giving us an idea of space and time. Sunlight is a prerequisite for physical health, affecting our bodies through numerous non-visual pathways. The body and mind interacting with light is one of the sensory conditions that every architect has to contend with if the buildings we create are to foster well-being.”
Perhaps the study of light is the study of time. The sun is an ancestral force. Each thing we see actually existed a moment before. When light is made, it is sent into the future. If it is set free, we will never know where it will end. Humans have been manipulating and experimenting with light for millennia. Harnessing fire allowed us to bring light into places that only knew darkness, exposing us to worlds that our past could not prepare us for.
According to scientists, our sun was born about 4.6 billion years ago and at very nearly the same time our earth was also formed. Soon thereafter, a celestial collision created our moon. Our earth and sun are very close relatives, almost inseparable in age and place. We are bound to our relationship with the sun. This relationship dominates our planet and our existence, even as we walk in space. By coincidence, the size of the moon and its unique position between the earth and sun created the eclipse, allowing us to experience time in an unexpected way. Light provides an intellectual as well as physical form to our world. As an architect, I have been unable to ignore these rather obvious conditions. But what does that really mean?
Sunlight is something we cannot be without. In recent years, we have seen the increase of health problems related to some architectural design decisions that ignore this basic relationship. Many of these problems have been related to lack of sufficient fresh air and natural light. It is readily apparent that light and air share common paths toward health. We cannot be without whatever it is the sun gives us.
Light is not only an ephemeral condition, it is physical. There is no good replacement for direct contact with the sun. Sitting behind a clear window does not provide the same amount of vitamin D as the same time spent in the sun. But even behind a window, encountering light on one side or the other of our body is registered unconsciously. Our bodies gauge the variations. Changing the body’s direction in relation to direct light allows the body to align with the specific light condition. The value of our bodies measuring daylight is so important that it is true for both the blind and sighted.
The stoa, a place between light and dark.
One of the earliest structures dedicated to knowledge, the forerunner of our modern libraries, was the stoa. In ancient Greece, the stoa was a temple like structure − but different in many ways. It is wider than it is deep and its axis of movement is generally perpendicular to the direction in which it is entered. Like a porch, one wall of the stoa is colonnaded and open to the exterior. A portico at a temple is meant primarily to frame a smaller doorway. The temple is dedicated to revering wisdom, the stoa is dedicated to creating wisdom.
Several features of the stoa are relevant to the understanding of physical well-being and the relationship between the body and mind. In a stoa, people moved along the long axis, discussing theory or simply reviewing the day’s affairs. They would walk from one end of the stoa to the other, turn around and repeat the stroll. Each time a return trip was made the light and the dark sides of the room in relation to the body would switch. There was never a single relation to light in these spaces. These types of spaces became the foundation of the Academia where Aristotle, Socrates and Plato built the philosophical agendas that most of the western world is founded on today.
Physical movement combined with a relationship to light promotes well-being both physically and intellectually. We have used this simple principle in many of our built designs. A survey of almost any of our works will expose this. Such planning is, however, generally invisible, or at least it does not readily show itself in the way most people think, formally. Our oldest and our newest project are two libraries where this thinking is embedded. The Library of Alexandria is framed by a vast roof that holds, spreads and nourishes light in changing directions throughout the day. The Ryerson Learning Centre in Toronto captures the shapes of clouds, sunlight interacts with multicoloured floors and draws you in and out of the building by reflection.
Craig Dykers is a founding partner of the design and architecture office Snøhetta. He has led many of Snøhetta’s prominent projects including the Alexandria Library in Egypt, the Norwegian National Opera and Ballet in Oslo, the National September 11 Memorial Museum Pavilion in New York City, the new San Francisco Museum of Modern Art and the recently completed Ryerson University Student Learning Centre in Toronto. Craig’s and his partner’s work at Snøhetta has been awarded, amongst others, the Mies van der Rohe European Union Prize for Architecture, the World Architecture Award, and the Aga Khan Award for Architecture.
This article is featured in D/A magazine #24, for more information visit da.velux.com.






