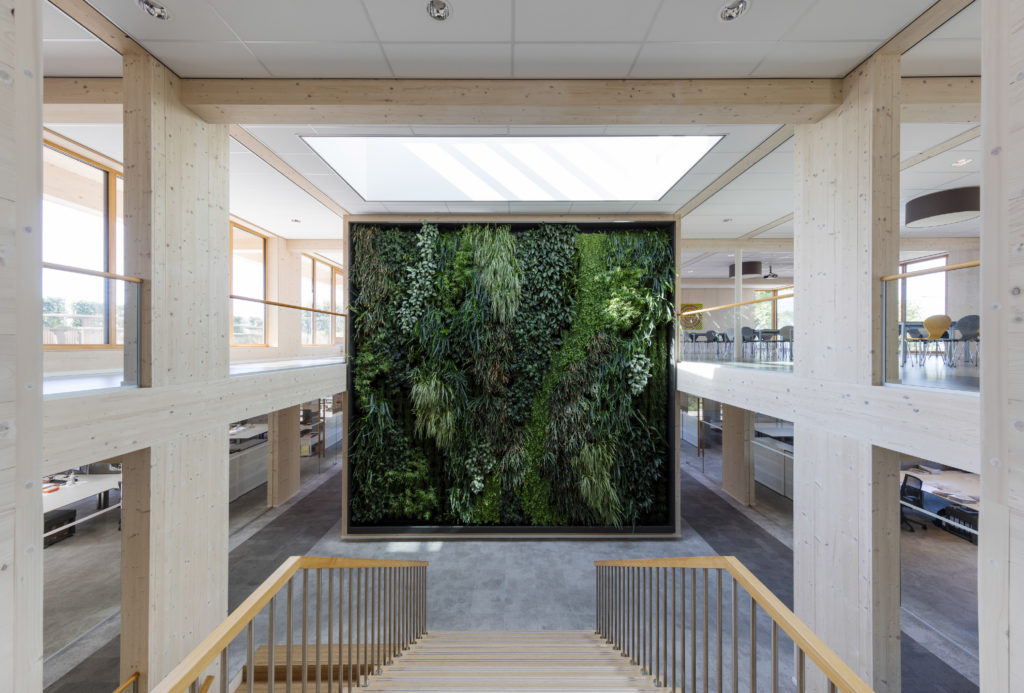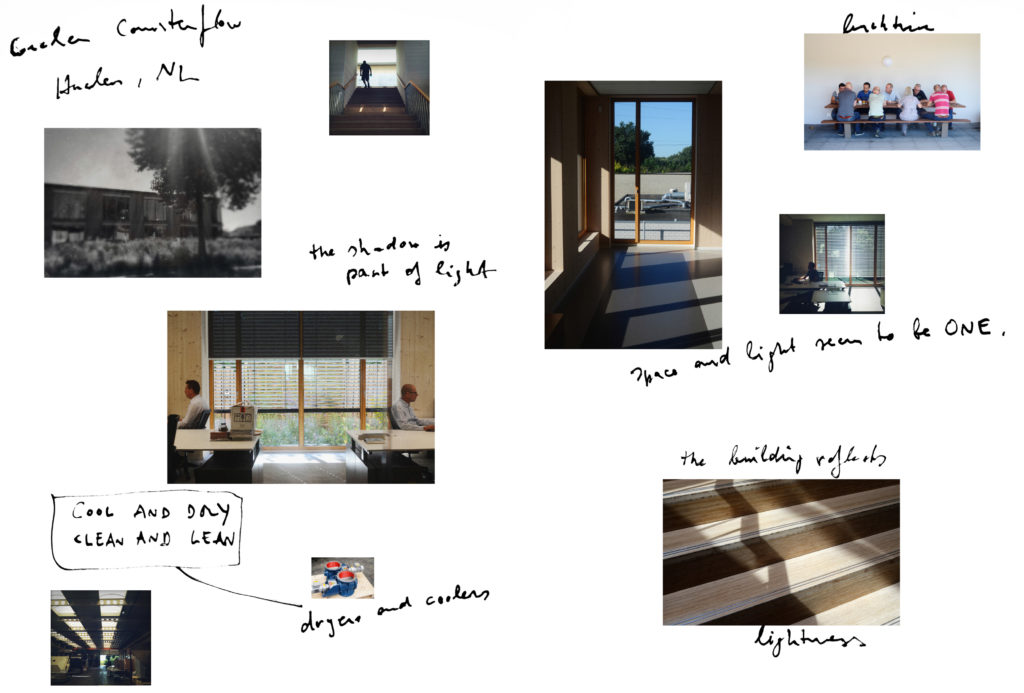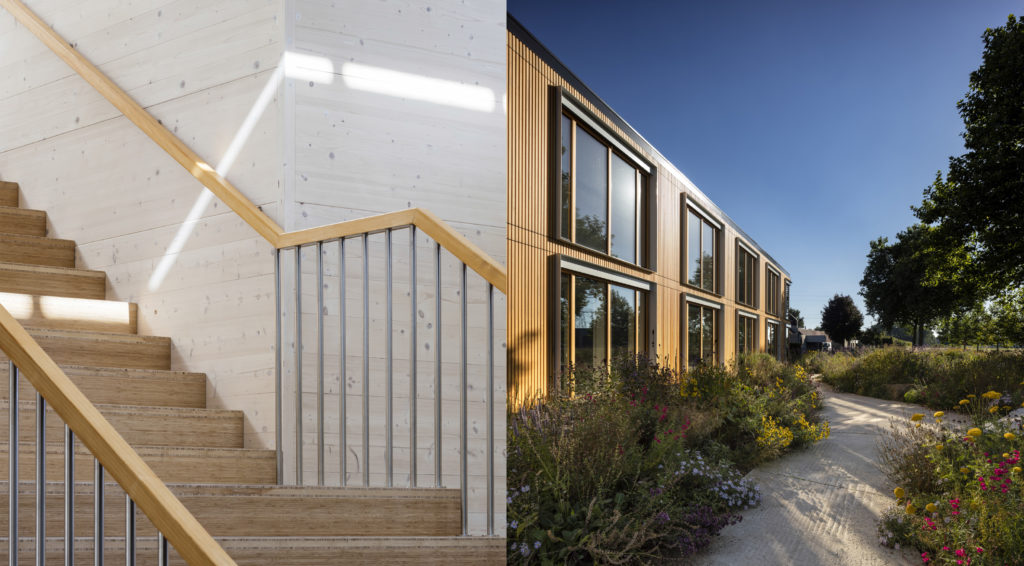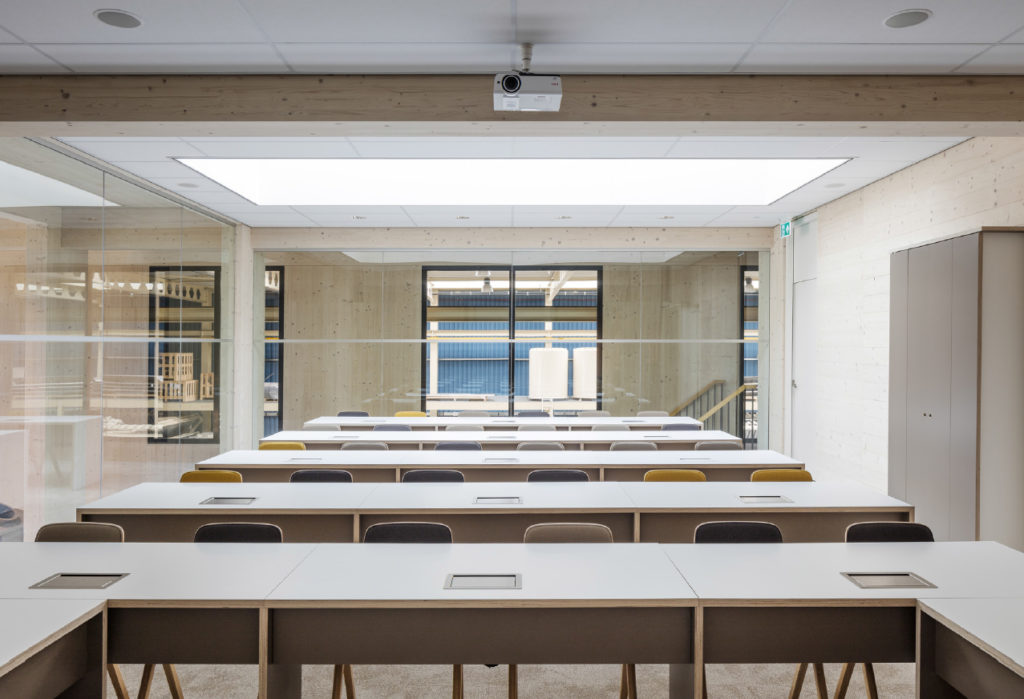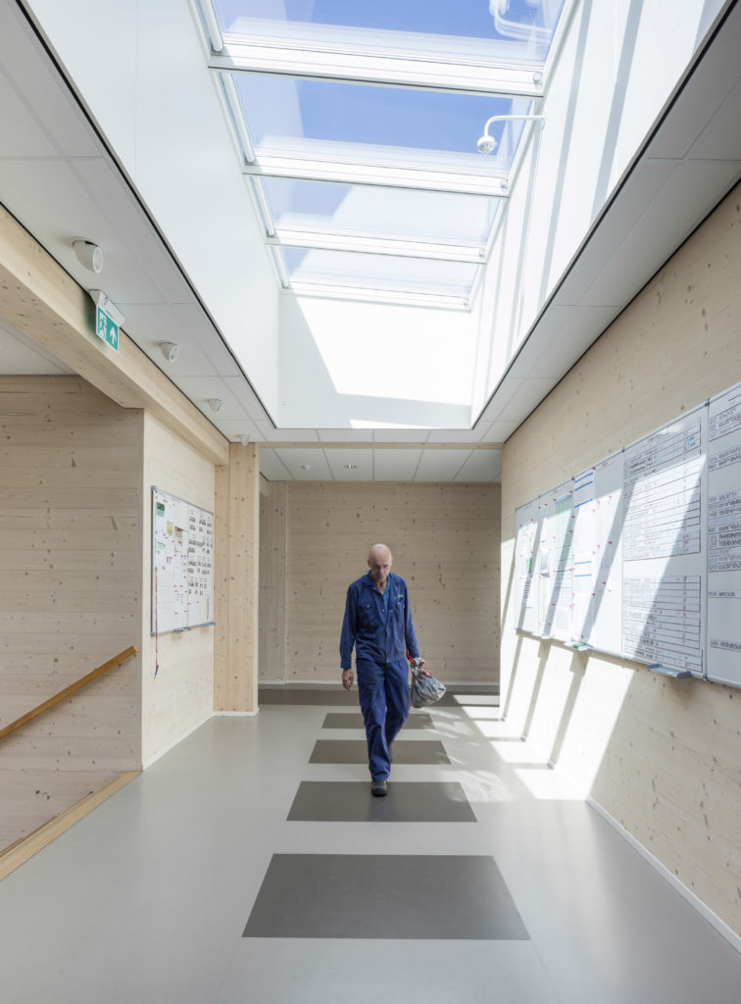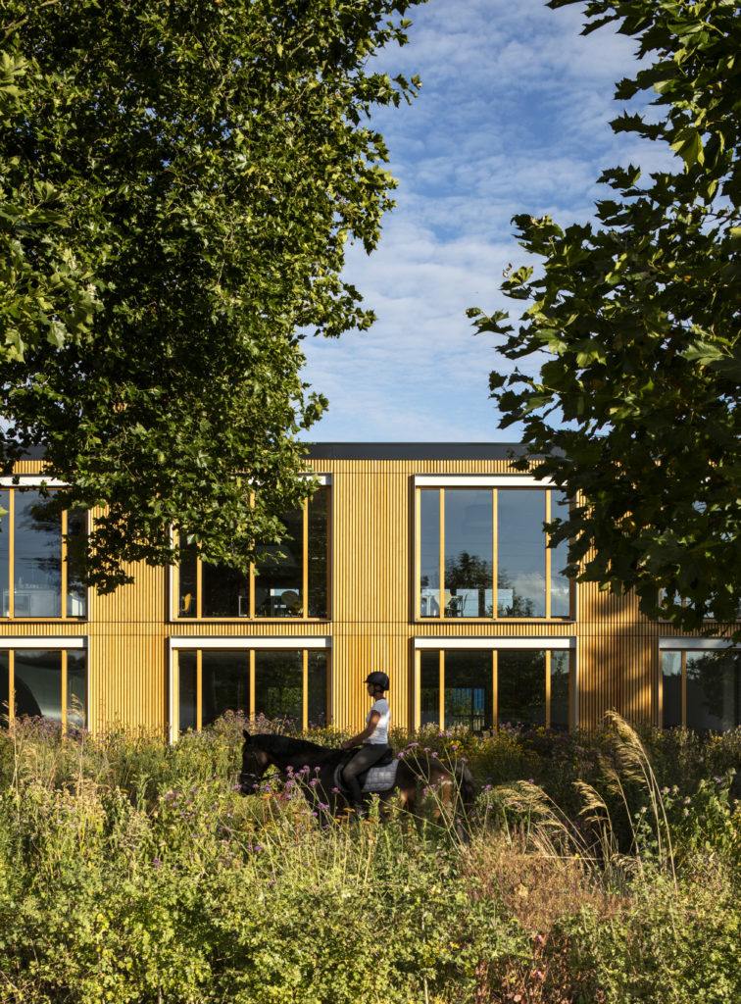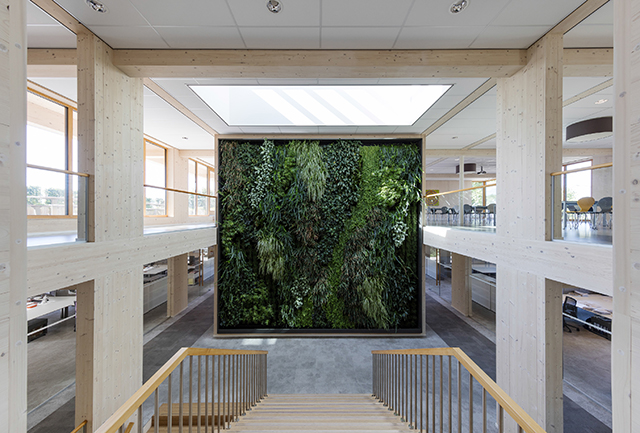
Photography: Adam Mørk and Daniel Blaufuks | Collages and handwritten notes: Daniel Blaufuks
Everyone was to profit when the mechanical engineering company Geelen Counterflow decided to expand its headquarters with a new office building in the industrial area of Haelen. Here, 50 new workstations were created for the office staff, the workers from the adjacent factory hall acquired new changing rooms and the workforce as a whole was given a new canteen. The emphasis in each case was on very high quality. In the BREAAMNL certification system, the new building was given five stars, the highest achievable rating. The main reasons for this were the healthy interior climate and the highly ecological design of the new building, in line with cradle-to-cradle principles. Supports, load-bearing walls and ceilings are made of solid timber elements from the Black Forest that were made using wooden dowels rather than glue. Most of the construction was prefabricated and, at the end of its life cycle, can be easily dismantled and recycled. Geothermal heat pumps, solar collectors and more than 330 photovoltaic modules on the roof supply more energy than the building needs during the course of the year.
Client
Geelen Counterflow, Haelen, NL
Architects
Architecten en Bouwmeesters,
Herten-Roermond, NL
Location
Windmolenven 43, Haelen, NL
Ceiling-high windows in the wooden facades allow an abundant amount of light into the offices. They are merely an initial foretaste of the openness and transparency existing in the interior of the building. Only glass walls separate the individual areas, so that oblique views through the entire building and into the neighbouring factory hall are possible.
The daylight, which enters through three modular skylights, reaches the training rooms and corridors deep in the interior of the building. The architects placed one of the skylights above the two-storey atrium in the middle of the building. This benefits not only the people who are present there but also a huge, two-storey wall of plants. The naturally grown work of art is more than an impressive eye-catcher; in harmony with light and wood, it transforms the space into an unexpected oasis of tranquility and helps to pleasantly improve the quality of the air in the building.
This article is featured in D/A magazine #26, for more information visit DA.VELUX.com.


